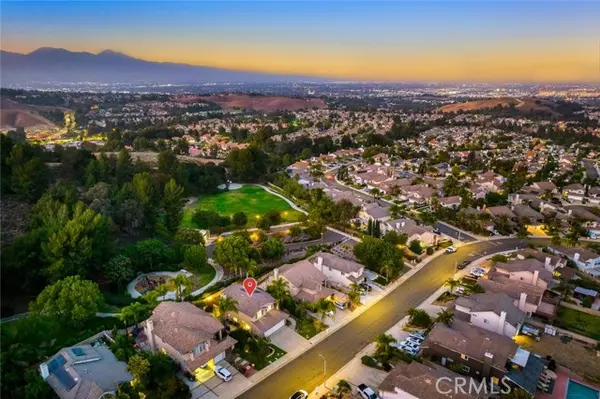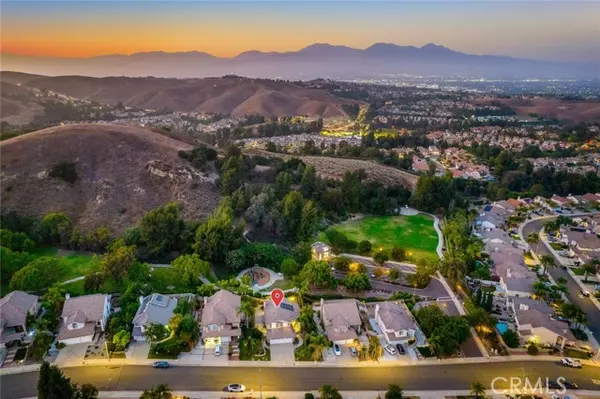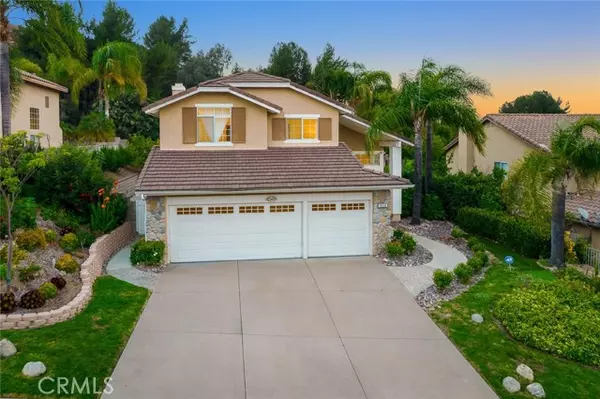For more information regarding the value of a property, please contact us for a free consultation.
1958 Rancho Hills Drive Chino Hills, CA 91709
Want to know what your home might be worth? Contact us for a FREE valuation!

Our team is ready to help you sell your home for the highest possible price ASAP
Key Details
Sold Price $1,135,000
Property Type Single Family Home
Sub Type Detached
Listing Status Sold
Purchase Type For Sale
Square Footage 2,265 sqft
Price per Sqft $501
MLS Listing ID TR22129077
Sold Date 07/25/22
Style Detached
Bedrooms 4
Full Baths 3
HOA Y/N No
Year Built 1991
Lot Size 7,200 Sqft
Acres 0.1653
Property Description
THIS IS YOUR DREAM HOME COME TRUE! Located in the heart & soul of Chino Hills, completely remodeled and upgraded with a sophisticated and elegant designers touch inside & out. Stunning curb appeal with professionally landscaped front and back yards. This beautiful 2-story home features 2,265 sq.ft. of living space, and sits on a 7,200 sq.ft. lot. Ideal & efficient floor plan with 4 large bedrooms and 3 full baths including 1 bedroom and 1 bath downstairs. Through the double door entry, youre greeted by a custom wrought iron staircase with built-in stair lights. Soaring cathedral ceilings in the spacious living room and formal dining accented by crystal chandeliers add to the abundant natural light throughout. Separate family room has a cozy fireplace and sliding glass doors lead to the private and serene back yard. Breakfast nook is off the open concept kitchen. The large modern kitchen is equipped with custom cabinetry, quartz countertops, mosaic tile backsplash, stainless steel appliances and a breakfast bar. To the left of the entrance hall youll find a downstairs bedroom and a completely remodeled full bath, which can be used as a second en-suite. Convenient indoor laundry room with built-in cabinets, and 3 car garage with brand new epoxy coated floor. Upstairs there is a huge master suite and 2 additional bedrooms with rolling hills views, which share a fully remodeled bathroom. Master suite boasts cathedral ceilings, crystal chandelier, a walk-in closet, custom vanity with his & hers sinks, quartz countertops, a separate shower and soaking bathtub. Relax and rejuvenat
THIS IS YOUR DREAM HOME COME TRUE! Located in the heart & soul of Chino Hills, completely remodeled and upgraded with a sophisticated and elegant designers touch inside & out. Stunning curb appeal with professionally landscaped front and back yards. This beautiful 2-story home features 2,265 sq.ft. of living space, and sits on a 7,200 sq.ft. lot. Ideal & efficient floor plan with 4 large bedrooms and 3 full baths including 1 bedroom and 1 bath downstairs. Through the double door entry, youre greeted by a custom wrought iron staircase with built-in stair lights. Soaring cathedral ceilings in the spacious living room and formal dining accented by crystal chandeliers add to the abundant natural light throughout. Separate family room has a cozy fireplace and sliding glass doors lead to the private and serene back yard. Breakfast nook is off the open concept kitchen. The large modern kitchen is equipped with custom cabinetry, quartz countertops, mosaic tile backsplash, stainless steel appliances and a breakfast bar. To the left of the entrance hall youll find a downstairs bedroom and a completely remodeled full bath, which can be used as a second en-suite. Convenient indoor laundry room with built-in cabinets, and 3 car garage with brand new epoxy coated floor. Upstairs there is a huge master suite and 2 additional bedrooms with rolling hills views, which share a fully remodeled bathroom. Master suite boasts cathedral ceilings, crystal chandelier, a walk-in closet, custom vanity with his & hers sinks, quartz countertops, a separate shower and soaking bathtub. Relax and rejuvenate on the custom balcony with picturesque mountain and city lights views, overlooking the wraparound greenery of the adjacent park. Other highlights include engineered wood flooring, recessed lighting & security surveillance systems throughout. Energy saving Tesla solar panels, low-maintenance water-saving backyard, with concrete & paver patio. Brick planters, park lights, mature palm trees, block walls and verdant greenery surround the back and side yards, ensuring complete privacy. Nearby high ranking and award-winning schools. A short walk to the Hidden Hills Park provides hiking, biking, a kids playground & more. Centrally located to all. Dont miss this rare opportunity!
Location
State CA
County San Bernardino
Area Chino Hills (91709)
Interior
Cooling Central Forced Air
Fireplaces Type FP in Family Room
Laundry Laundry Room, Inside
Exterior
Garage Spaces 3.0
View Mountains/Hills, City Lights
Total Parking Spaces 3
Building
Lot Description Sidewalks, Landscaped
Lot Size Range 4000-7499 SF
Sewer Public Sewer
Water Public
Level or Stories 2 Story
Others
Acceptable Financing Cash, Cash To New Loan
Listing Terms Cash, Cash To New Loan
Special Listing Condition Standard
Read Less

Bought with Jung Lyu • KW Executive



