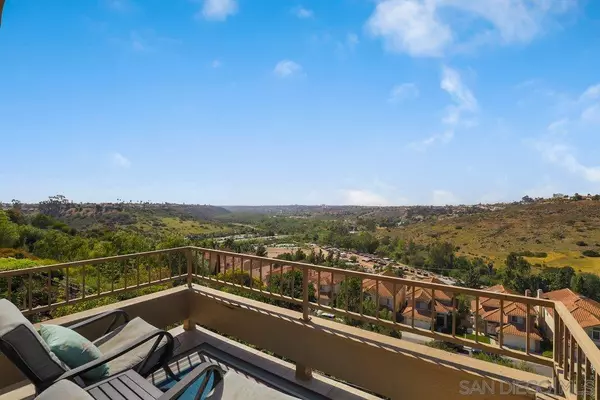For more information regarding the value of a property, please contact us for a free consultation.
9350 Chabola Road San Diego, CA 92129
Want to know what your home might be worth? Contact us for a FREE valuation!

Our team is ready to help you sell your home for the highest possible price ASAP
Key Details
Sold Price $1,089,000
Property Type Single Family Home
Sub Type Detached
Listing Status Sold
Purchase Type For Sale
Square Footage 2,356 sqft
Price per Sqft $462
Subdivision Rancho Penasquitos
MLS Listing ID 220012803
Sold Date 07/14/22
Style Detached
Bedrooms 4
Full Baths 2
Half Baths 1
HOA Fees $150/mo
HOA Y/N Yes
Year Built 1992
Lot Size 4,091 Sqft
Acres 0.09
Property Description
Priced to sell quickly, this gorgeous Woodcrest Hills View Home is perched on top of a hill providing breathtaking panoramic views where you can take in glorious sunsets, surrounding hillsides and see the Del Mar hot air balloons soar all year long! As you enter you are welcomed by soaring vaulted ceilings, windows that bathe the interior in natural light, and hardwood and polished marble look flooring. The living room and family room share a marble dual-sided fireplace. The kitchen is a Chefs delight providing an abundance of cabinet space, gorgeous Brazilian granite countertops, stainless steel appliances and bar seating. Recently added two air conditioning units plus a QuietCool system, tankless water heater, custom shades throughout and lighting fixtures.
The primary bedroom is grand, enjoying a private balcony with those amazing views plus two spacious walk-in closets, a spa-like bathroom complete with tub, walk-in shower and granite countertops/surrounds. Just down the hall are the spacious secondary bedrooms, all bathrooms are adorned with the same beautiful granite countertops and surrounds. The backyard is ideal for relaxing and entertaining with artificial turf, patio and drought-tolerant landscaping. Bonus 2-car garage with epoxy flooring. Woodcrest Hills offers its residents resort-style amenities including a sparkling pools, spa and tennis courts. Numerous hiking trails nearby, adjacent to Canyon Hills Open Space with exclusive entrance to the trail by the home where you can hike to the top and capture additional panoramic and ocean views. Close to parks, restaurants, entertainment, shopping, transportation, 15 minute drive to the beach...to see it is to love it, welcome home!
Location
State CA
County San Diego
Community Rancho Penasquitos
Area Rancho Penasquitos (92129)
Zoning R-1:SINGLE
Rooms
Family Room 16x13
Master Bedroom 16x15
Bedroom 2 11x11
Bedroom 3 13x11
Bedroom 4 17x12
Living Room 19x16
Dining Room 16x10
Kitchen 15x11
Interior
Interior Features 2 Staircases, Balcony, Bathtub, Bidet, Ceiling Fan, Crown Moldings, Granite Counters, High Ceilings (9 Feet+), Open Floor Plan, Pantry, Recessed Lighting, Shower, Shower in Tub, Storage Space, Sunken Living Room, Two Story Ceilings, Phone System, Cathedral-Vaulted Ceiling, Kitchen Open to Family Rm
Heating Natural Gas
Cooling Central Forced Air, Whole House Fan
Flooring Wood, Marble
Fireplaces Number 1
Fireplaces Type FP in Family Room, FP in Living Room
Equipment Dishwasher, Disposal, Garage Door Opener, Refrigerator, Energy Star Appliances, Gas Oven, Gas Stove, Vented Exhaust Fan, Counter Top
Appliance Dishwasher, Disposal, Garage Door Opener, Refrigerator, Energy Star Appliances, Gas Oven, Gas Stove, Vented Exhaust Fan, Counter Top
Laundry Laundry Room, Inside
Exterior
Exterior Feature Stucco
Parking Features Attached
Garage Spaces 2.0
Fence Full
Pool Community/Common
Community Features Tennis Courts, Biking/Hiking Trails, Pool, Recreation Area, Spa/Hot Tub
Complex Features Tennis Courts, Biking/Hiking Trails, Pool, Recreation Area, Spa/Hot Tub
View Evening Lights, Mountains/Hills, Panoramic, Valley/Canyon
Roof Type Spanish Tile
Total Parking Spaces 4
Building
Story 2
Lot Size Range 4000-7499 SF
Sewer Sewer Connected
Water Meter on Property
Level or Stories 2 Story
Others
Ownership Fee Simple
Monthly Total Fees $150
Acceptable Financing Cash, Conventional
Listing Terms Cash, Conventional
Read Less

Bought with Steve Beller • RE/MAX Connections



