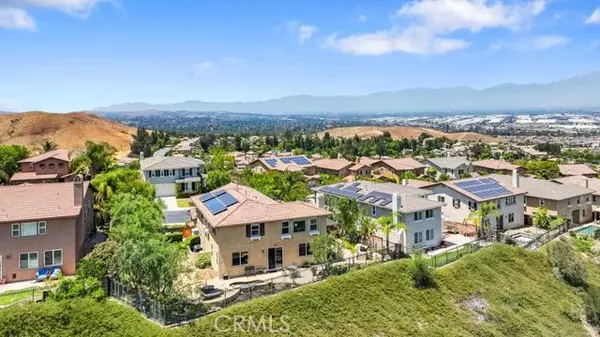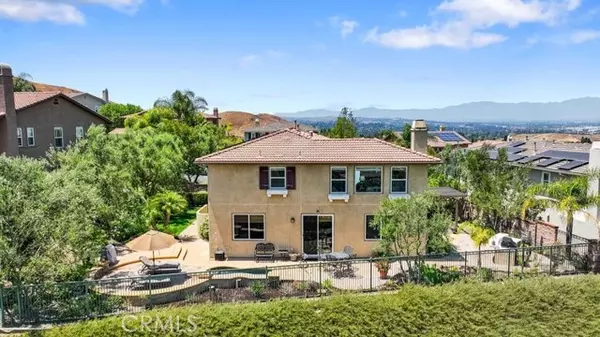For more information regarding the value of a property, please contact us for a free consultation.
4959 Glenview Street Chino Hills, CA 91709
Want to know what your home might be worth? Contact us for a FREE valuation!

Our team is ready to help you sell your home for the highest possible price ASAP
Key Details
Sold Price $1,420,000
Property Type Single Family Home
Sub Type Detached
Listing Status Sold
Purchase Type For Sale
Square Footage 3,606 sqft
Price per Sqft $393
MLS Listing ID EV22101402
Sold Date 06/30/22
Style Detached
Bedrooms 5
Full Baths 4
Half Baths 1
Construction Status Turnkey
HOA Fees $165/mo
HOA Y/N Yes
Year Built 2004
Lot Size 9,583 Sqft
Acres 0.22
Property Description
AMAZING VIEWS!! This Stunning, 5 Bedroom Chino Hills Home has Incredible Views and is Located Minutes from Shopping, Numerous Restaurants and only 10 Minutes from The Chino Hills Shoppes, Which Includes Trader Joe's, Barnes and Noble, over 20 Food Establishments and the Weekly Farmer's Market. From the moment you walk into this property, it feels warm and welcoming. This home boasts a downstairs bedroom with it's own full bath. The formal dining room is perfect for those special occasions with it's Tuscan vibe and ample room for a large table. The over-sized family room and open concept kitchen gives this area a great room feel with a gas fireplace to set the ambiance. The covered patio, with nearby built-in BBQ island, is great for outdoor meals or lounging with a good book but the piece de resistance is the in-ground spa and spectacular view from the backyard. Just GORGEOUS! In the evenings, the low voltage lighting system lights up the landscaping and trees for added ambiance. The upstairs living area has a large master suite with dual walk-in closets, double vanities and sinks and separate tub and shower. The remaining 3 bedrooms are large sized and two share a bathroom while the other has it's own. The upstairs laundry room is extremely convenient. The 3 car tandem garage is perfect for 3 vehicles or 2 vehicles and plenty of storage. With it's beautiful curb appeal and stunning views, this one is not to be missed. 3D Virtual Tour https://www.crephotos.com/4959glenviewst360tour Video Tour https://www.crephotos.com/4959glenviewstvideo
AMAZING VIEWS!! This Stunning, 5 Bedroom Chino Hills Home has Incredible Views and is Located Minutes from Shopping, Numerous Restaurants and only 10 Minutes from The Chino Hills Shoppes, Which Includes Trader Joe's, Barnes and Noble, over 20 Food Establishments and the Weekly Farmer's Market. From the moment you walk into this property, it feels warm and welcoming. This home boasts a downstairs bedroom with it's own full bath. The formal dining room is perfect for those special occasions with it's Tuscan vibe and ample room for a large table. The over-sized family room and open concept kitchen gives this area a great room feel with a gas fireplace to set the ambiance. The covered patio, with nearby built-in BBQ island, is great for outdoor meals or lounging with a good book but the piece de resistance is the in-ground spa and spectacular view from the backyard. Just GORGEOUS! In the evenings, the low voltage lighting system lights up the landscaping and trees for added ambiance. The upstairs living area has a large master suite with dual walk-in closets, double vanities and sinks and separate tub and shower. The remaining 3 bedrooms are large sized and two share a bathroom while the other has it's own. The upstairs laundry room is extremely convenient. The 3 car tandem garage is perfect for 3 vehicles or 2 vehicles and plenty of storage. With it's beautiful curb appeal and stunning views, this one is not to be missed. 3D Virtual Tour https://www.crephotos.com/4959glenviewst360tour Video Tour https://www.crephotos.com/4959glenviewstvideo
Location
State CA
County San Bernardino
Area Chino Hills (91709)
Interior
Interior Features Granite Counters, Pantry
Cooling Central Forced Air
Fireplaces Type FP in Family Room, Gas
Equipment Dishwasher, Disposal, Microwave, Double Oven, Gas Oven, Gas Stove
Appliance Dishwasher, Disposal, Microwave, Double Oven, Gas Oven, Gas Stove
Laundry Laundry Room
Exterior
Exterior Feature Stucco
Parking Features Tandem, Direct Garage Access, Garage - Two Door, Garage Door Opener
Garage Spaces 3.0
View Mountains/Hills, Valley/Canyon
Roof Type Tile/Clay
Total Parking Spaces 3
Building
Lot Description Sidewalks, Sprinklers In Front, Sprinklers In Rear
Story 2
Lot Size Range 7500-10889 SF
Sewer Public Sewer
Water Public
Level or Stories 2 Story
Construction Status Turnkey
Others
Acceptable Financing Cash To New Loan
Listing Terms Cash To New Loan
Special Listing Condition Standard
Read Less

Bought with Fay Lai • A + Realty & Mortgage



