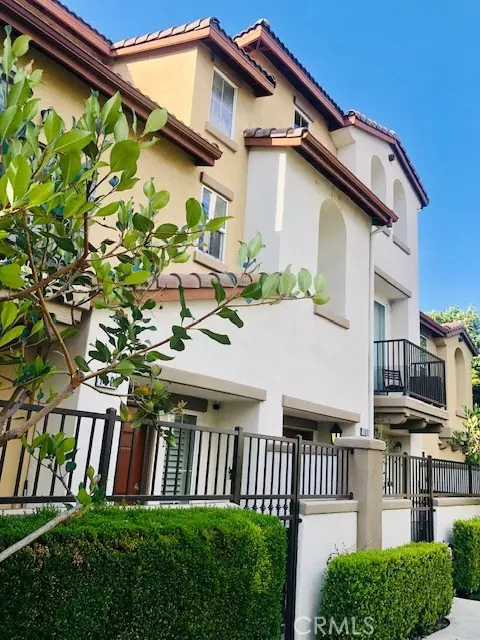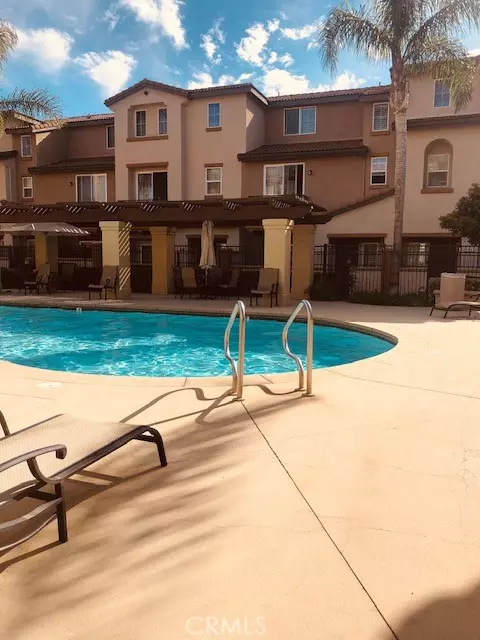For more information regarding the value of a property, please contact us for a free consultation.
17871 Shady View Drive #1802 Chino Hills, CA 91709
Want to know what your home might be worth? Contact us for a FREE valuation!

Our team is ready to help you sell your home for the highest possible price ASAP
Key Details
Sold Price $620,000
Property Type Condo
Listing Status Sold
Purchase Type For Sale
Square Footage 1,436 sqft
Price per Sqft $431
MLS Listing ID TR22102688
Sold Date 06/16/22
Style All Other Attached
Bedrooms 2
Full Baths 2
Half Baths 1
Construction Status Turnkey
HOA Fees $340/mo
HOA Y/N Yes
Year Built 2007
Lot Size 1,437 Sqft
Acres 0.033
Property Description
A warm welcome home to this tri level condo in the Celamonte Community. This is a 2-bedroom 2.5 bath, built with builder upgrades, crown moldings throughout, some upgraded tile flooring, with areas of carpet. Living room is on the 2nd level with high volume ceiling, which gives the effect of roomier feel to the space. Sliding door to balcony off living room, to enjoy sitting out with a cold or hot beverage while taking in some fresh air. Whole home audio system. Kitchen with granite counter tops and quality cabinetry a kitchen dinette area. Dining room area(s) on 2nd level as well. 3rd level is where the Primary bedroom suite is located with a walk-in closet and its own private bathroom. 2nd Bedroom has a private full bathroom on 1st level, along with laundry room on 1st level. 2 car garage with direct access into home. Front patio area spacious enough to enjoy grilling and sitting outdoors in our amazing California weather! Condo is being offered with nice quality furnishings, appliances & some decor with no additional consideration. Great way to start enjoying your home! Community swimming pool, spa, playground, covered patio, lounge chairs, tables with umbrellas, terrific fireplace all amenities close by! Excellent Chino Hills Schools. Close to Freeway 71
A warm welcome home to this tri level condo in the Celamonte Community. This is a 2-bedroom 2.5 bath, built with builder upgrades, crown moldings throughout, some upgraded tile flooring, with areas of carpet. Living room is on the 2nd level with high volume ceiling, which gives the effect of roomier feel to the space. Sliding door to balcony off living room, to enjoy sitting out with a cold or hot beverage while taking in some fresh air. Whole home audio system. Kitchen with granite counter tops and quality cabinetry a kitchen dinette area. Dining room area(s) on 2nd level as well. 3rd level is where the Primary bedroom suite is located with a walk-in closet and its own private bathroom. 2nd Bedroom has a private full bathroom on 1st level, along with laundry room on 1st level. 2 car garage with direct access into home. Front patio area spacious enough to enjoy grilling and sitting outdoors in our amazing California weather! Condo is being offered with nice quality furnishings, appliances & some decor with no additional consideration. Great way to start enjoying your home! Community swimming pool, spa, playground, covered patio, lounge chairs, tables with umbrellas, terrific fireplace all amenities close by! Excellent Chino Hills Schools. Close to Freeway 71
Location
State CA
County San Bernardino
Area Chino Hills (91709)
Interior
Interior Features 2 Staircases, Balcony, Granite Counters, Living Room Balcony, Recessed Lighting, Furnished
Cooling Central Forced Air
Equipment Gas Oven, Gas Range
Appliance Gas Oven, Gas Range
Laundry Laundry Room, Inside
Exterior
Parking Features Garage
Garage Spaces 2.0
Pool Below Ground, Community/Common, Association, Fenced
View Pool
Roof Type Tile/Clay
Total Parking Spaces 2
Building
Sewer Public Sewer
Water Public
Architectural Style Mediterranean/Spanish
Level or Stories 3 Story
Construction Status Turnkey
Others
Acceptable Financing Conventional, Cash To New Loan
Listing Terms Conventional, Cash To New Loan
Special Listing Condition Standard
Read Less

Bought with Kassie Fang • Treeline Realty & Investment



