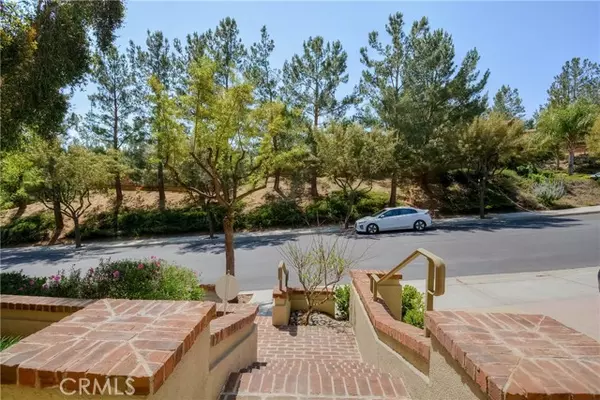For more information regarding the value of a property, please contact us for a free consultation.
5168 GLENVIEW Street Chino Hills, CA 91709
Want to know what your home might be worth? Contact us for a FREE valuation!

Our team is ready to help you sell your home for the highest possible price ASAP
Key Details
Sold Price $1,305,000
Property Type Single Family Home
Sub Type Detached
Listing Status Sold
Purchase Type For Sale
Square Footage 3,075 sqft
Price per Sqft $424
MLS Listing ID TR22068909
Sold Date 06/13/22
Style Detached
Bedrooms 4
Full Baths 3
HOA Fees $165/mo
HOA Y/N Yes
Year Built 2005
Lot Size 6,098 Sqft
Acres 0.14
Property Description
VIEW! VIEW! VIEW! Breathtaking Mountain and City Lights Views! Very well maintained and upgraded executive property in Sycamore Heights! formal model home! 4 bedrooms, 3 bathrooms (one bedroom one bath downstairs), plus a spacious Dan upstairs, 3 car attached garage. Bright and spacious living room with fireplace, fabulous beamed ceiling. Formal dining room with custom chandelier, large family room with fireplace and built-in media cabinets. Gourmet kitchen with granite counter tops, center island, walk-in pantry, stainless steel appliances, including built-in refrigerator, dishwasher, double convection ovens, and wine cellar. Upstairs bonus room could be used as home office or another family entertainment area. Master bedroom has built-in media center, master bathroom features a soak tub, separate shower and dual sinks and built-in closet. Other features include: premium tile floor in hallway, kitchen and bathrooms, wood floor in family room. Custom window shades, custom two-tone paint, surrounding sound system, recessed lights, ceiling fans. crown moldings through out up-and down stairs and leased solar panels. Professionally landscaped front and back yard gardens , BBQ island, 180 degree of mountain and city lights views. Excellent Chino Hills high School, California Distinguished Wickman Elementary. Easy to access 71,91,60,10 FWY.
VIEW! VIEW! VIEW! Breathtaking Mountain and City Lights Views! Very well maintained and upgraded executive property in Sycamore Heights! formal model home! 4 bedrooms, 3 bathrooms (one bedroom one bath downstairs), plus a spacious Dan upstairs, 3 car attached garage. Bright and spacious living room with fireplace, fabulous beamed ceiling. Formal dining room with custom chandelier, large family room with fireplace and built-in media cabinets. Gourmet kitchen with granite counter tops, center island, walk-in pantry, stainless steel appliances, including built-in refrigerator, dishwasher, double convection ovens, and wine cellar. Upstairs bonus room could be used as home office or another family entertainment area. Master bedroom has built-in media center, master bathroom features a soak tub, separate shower and dual sinks and built-in closet. Other features include: premium tile floor in hallway, kitchen and bathrooms, wood floor in family room. Custom window shades, custom two-tone paint, surrounding sound system, recessed lights, ceiling fans. crown moldings through out up-and down stairs and leased solar panels. Professionally landscaped front and back yard gardens , BBQ island, 180 degree of mountain and city lights views. Excellent Chino Hills high School, California Distinguished Wickman Elementary. Easy to access 71,91,60,10 FWY.
Location
State CA
County San Bernardino
Area Chino Hills (91709)
Interior
Interior Features Beamed Ceilings, Granite Counters, Recessed Lighting, Tile Counters
Heating Solar
Cooling Central Forced Air, Dual
Fireplaces Type FP in Family Room, FP in Living Room
Equipment Dishwasher, Disposal, Solar Panels, Water Softener, Convection Oven, Double Oven, Gas Range
Appliance Dishwasher, Disposal, Solar Panels, Water Softener, Convection Oven, Double Oven, Gas Range
Laundry Laundry Room, Inside
Exterior
Garage Spaces 3.0
Utilities Available Sewer Connected
View Mountains/Hills, City Lights
Total Parking Spaces 3
Building
Lot Description Sidewalks
Lot Size Range 4000-7499 SF
Sewer Public Sewer
Water Public
Architectural Style Contemporary
Level or Stories 2 Story
Others
Acceptable Financing Cash, Conventional, Cash To New Loan
Listing Terms Cash, Conventional, Cash To New Loan
Special Listing Condition Standard
Read Less

Bought with TOMMY LIU • Pinnacle Real Estate Group



