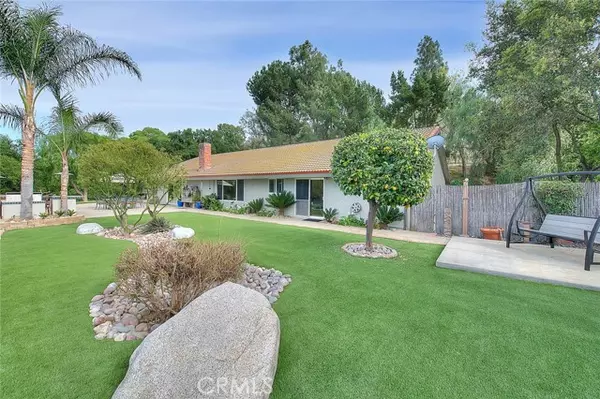For more information regarding the value of a property, please contact us for a free consultation.
1950 Hunter Road Chino Hills, CA 91709
Want to know what your home might be worth? Contact us for a FREE valuation!

Our team is ready to help you sell your home for the highest possible price ASAP
Key Details
Sold Price $1,400,000
Property Type Single Family Home
Sub Type Detached
Listing Status Sold
Purchase Type For Sale
Square Footage 2,808 sqft
Price per Sqft $498
MLS Listing ID CV22063704
Sold Date 05/19/22
Style Detached
Bedrooms 4
Full Baths 3
Construction Status Turnkey,Updated/Remodeled
HOA Y/N No
Year Built 1979
Lot Size 0.698 Acres
Acres 0.6979
Property Description
Custom SINGLE story 4 bedroom/3 bath home situated on a huge 30,400 sq ft lot (per assessor tax roll). DRAMATIC views of the rolling foothills and a very private setting make this a highly unique Chino Hills property. Double door entry leads to a spacious living room which appreciates the property views through large picture windows with an abundance of natural light. The remodeled kitchen features rich dark wood cabinetry, granite counters with bar top dining, desk area, stainless appliances including a new 6 burner stove and recessed lighting. The kitchen opens to the family room which has high open beam wood ceilings and a large corner fireplace done in brick with a raised hearth and a generously sized dining space. Upgraded travertine flooring is located in the entry, kitchen, family room and hallway. Engineered hard wood flooring is featured in the bedrooms and formal living room. (no carpeting throughout) The Seller had gorgeous wood cabinetry, display shelving and a wet bar installed in the hallway for additional storage and use. All bathrooms have upgraded flooring, vanities and counter tops. Tranquil primary suite enjoys the views to the backyard with private access. The primary bath has a huge walk in shower done in travertine and fabulous walk in closet that is cedar lined throughout. Convenient indoor laundry room is large and has extra cabinetry and storage space with room for a second refrigerator. The backyard is the perfect outdoor entertaining space with tastefully done water conserving artificial turf, concrete walkways with brick accenting and a spacious
Custom SINGLE story 4 bedroom/3 bath home situated on a huge 30,400 sq ft lot (per assessor tax roll). DRAMATIC views of the rolling foothills and a very private setting make this a highly unique Chino Hills property. Double door entry leads to a spacious living room which appreciates the property views through large picture windows with an abundance of natural light. The remodeled kitchen features rich dark wood cabinetry, granite counters with bar top dining, desk area, stainless appliances including a new 6 burner stove and recessed lighting. The kitchen opens to the family room which has high open beam wood ceilings and a large corner fireplace done in brick with a raised hearth and a generously sized dining space. Upgraded travertine flooring is located in the entry, kitchen, family room and hallway. Engineered hard wood flooring is featured in the bedrooms and formal living room. (no carpeting throughout) The Seller had gorgeous wood cabinetry, display shelving and a wet bar installed in the hallway for additional storage and use. All bathrooms have upgraded flooring, vanities and counter tops. Tranquil primary suite enjoys the views to the backyard with private access. The primary bath has a huge walk in shower done in travertine and fabulous walk in closet that is cedar lined throughout. Convenient indoor laundry room is large and has extra cabinetry and storage space with room for a second refrigerator. The backyard is the perfect outdoor entertaining space with tastefully done water conserving artificial turf, concrete walkways with brick accenting and a spacious brick patio area. Built in barbecue, separate fire feature and stand alone kitchen island with sink with frig & generous counter space that is perfect for serving and outside meals. Oversized driveway parking can accommodate multiple vehicles and/or RV parking. Citrus and mature landscaping throughout the property. Extremely clean garage has a finished floor surface and additional storage space. A short drive through the canyon to Orange County or to local shopping/dining in Chino Hills. For those enjoying outdoor recreation Carbon Canyon Regional Park and Western Hills Golf Course are minutes away.
Location
State CA
County San Bernardino
Area Chino Hills (91709)
Interior
Interior Features Recessed Lighting, Wet Bar
Cooling Central Forced Air
Flooring Stone, Wood
Fireplaces Type FP in Family Room
Equipment Microwave, 6 Burner Stove
Appliance Microwave, 6 Burner Stove
Laundry Laundry Room, Inside
Exterior
Exterior Feature Stone
Parking Features Garage - Two Door
Garage Spaces 2.0
View Mountains/Hills
Roof Type Tile/Clay
Total Parking Spaces 2
Building
Lot Description Landscaped
Story 1
Sewer Conventional Septic
Water Public
Architectural Style Custom Built
Level or Stories 1 Story
Construction Status Turnkey,Updated/Remodeled
Others
Acceptable Financing Submit
Listing Terms Submit
Special Listing Condition Standard
Read Less

Bought with NON LISTED AGENT • NON LISTED OFFICE
GET MORE INFORMATION




