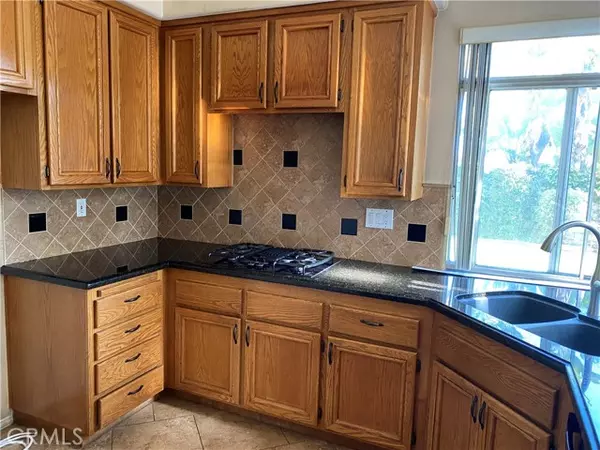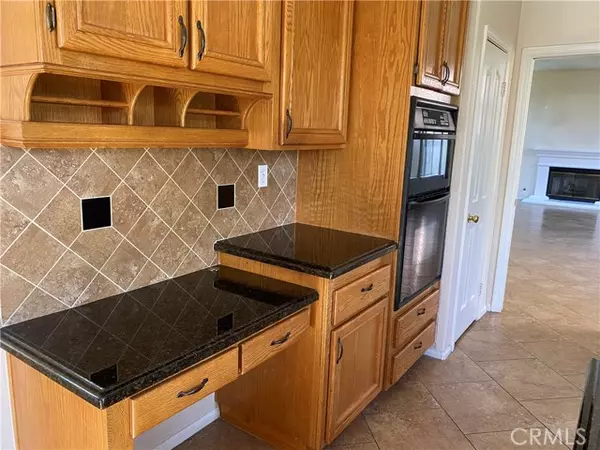For more information regarding the value of a property, please contact us for a free consultation.
2414 Meadow Ridge Drive Chino Hills, CA 91709
Want to know what your home might be worth? Contact us for a FREE valuation!

Our team is ready to help you sell your home for the highest possible price ASAP
Key Details
Sold Price $1,250,000
Property Type Single Family Home
Sub Type Detached
Listing Status Sold
Purchase Type For Sale
Square Footage 2,588 sqft
Price per Sqft $482
MLS Listing ID PW22054097
Sold Date 04/25/22
Style Detached
Bedrooms 4
Full Baths 3
Construction Status Repairs Cosmetic
HOA Y/N No
Year Built 1989
Lot Size 7,505 Sqft
Acres 0.1723
Property Description
This North Chino Hills gem has a great interior location with assigned award winning and highly rated schools (Ayala High, Canyon Hills Junior High, Country Springs Elementary), nearby parks and trails. Enter through the bright yellow double doors into a vaulted ceiling living room, complete with fireplace and windows into the beautiful backyard. The kitchen, with gas appliances, opens into the family room, with yet another fireplace. A downstairs bedroom is connected to a bathroom with shower, and there is a separate laundry room. Upstairs there is a loft space, perfect for working from home. The huge primary en suite has a soaking tub and a deep walk-in closet. 2 other upstairs bedrooms share a hall bath with double sinks. The backyard has built in seating and citrus trees. You can picture the gatherings back there, almost hear the conversation and laughter. The 3 car attached garage has a little extra space where you could put a home gym, or another home office space, maybe a craft area. The home has lots of opportunities to make it your forever home.
This North Chino Hills gem has a great interior location with assigned award winning and highly rated schools (Ayala High, Canyon Hills Junior High, Country Springs Elementary), nearby parks and trails. Enter through the bright yellow double doors into a vaulted ceiling living room, complete with fireplace and windows into the beautiful backyard. The kitchen, with gas appliances, opens into the family room, with yet another fireplace. A downstairs bedroom is connected to a bathroom with shower, and there is a separate laundry room. Upstairs there is a loft space, perfect for working from home. The huge primary en suite has a soaking tub and a deep walk-in closet. 2 other upstairs bedrooms share a hall bath with double sinks. The backyard has built in seating and citrus trees. You can picture the gatherings back there, almost hear the conversation and laughter. The 3 car attached garage has a little extra space where you could put a home gym, or another home office space, maybe a craft area. The home has lots of opportunities to make it your forever home.
Location
State CA
County San Bernardino
Area Chino Hills (91709)
Interior
Interior Features Granite Counters
Cooling Central Forced Air
Flooring Carpet, Tile
Fireplaces Type FP in Family Room, FP in Living Room
Equipment Microwave, Gas Oven, Gas Range
Appliance Microwave, Gas Oven, Gas Range
Laundry Laundry Room
Exterior
Parking Features Direct Garage Access
Garage Spaces 3.0
Utilities Available Electricity Connected, Natural Gas Connected, Water Connected
View Neighborhood
Roof Type Tile/Clay
Total Parking Spaces 3
Building
Lot Description Sidewalks
Story 2
Lot Size Range 7500-10889 SF
Sewer Public Sewer
Water Public
Level or Stories 2 Story
Construction Status Repairs Cosmetic
Others
Acceptable Financing Cash, Conventional, Exchange, VA
Listing Terms Cash, Conventional, Exchange, VA
Special Listing Condition Standard
Read Less

Bought with YUEH PAULA LEE • RE/MAX 2000 REALTY
GET MORE INFORMATION




