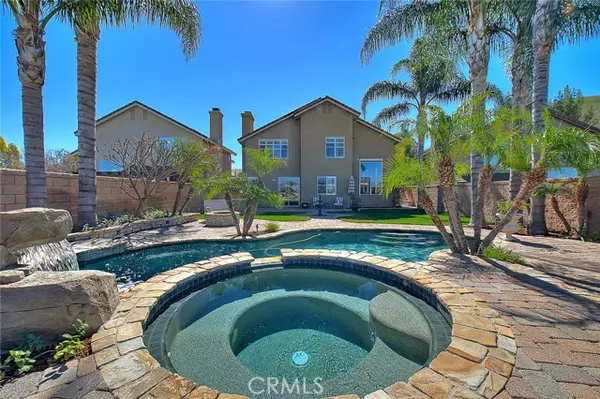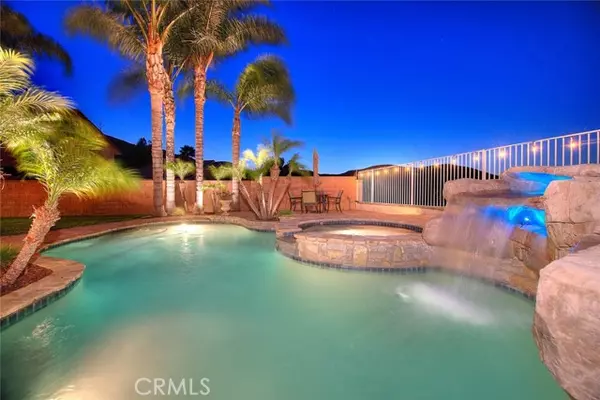For more information regarding the value of a property, please contact us for a free consultation.
4816 Sapphire Road Chino Hills, CA 91709
Want to know what your home might be worth? Contact us for a FREE valuation!

Our team is ready to help you sell your home for the highest possible price ASAP
Key Details
Sold Price $1,282,000
Property Type Single Family Home
Sub Type Detached
Listing Status Sold
Purchase Type For Sale
Square Footage 2,347 sqft
Price per Sqft $546
MLS Listing ID CV22040305
Sold Date 04/11/22
Style Detached
Bedrooms 4
Full Baths 3
Construction Status Turnkey,Updated/Remodeled
HOA Fees $50/mo
HOA Y/N Yes
Year Built 1996
Lot Size 7,665 Sqft
Acres 0.176
Property Description
VIEWS, VIEWS, VIEWS! Pool/spa 4 bedroom/3 bath Chino Hills home with DRAMATIC mountain, city lights and rolling foothill views. Wonderful curb appeal with tastefully done landscaping that includes extensive pavers & rock work, done both in front and backyard. Double door entry leads to the formal living/formal dining room which features soaring high ceilings to create a spacious feel. Oil finished reclaimed barn wood white oak flooring has been installed on the first story of the home. Oversized family room boasts decorative rock wall, in wall wired surround sound, cozy fireplace and access to the fabulous backyard. The kitchen has been upgraded with stainless appliances, granite counters, decorative backsplash and has both bar top dining and a breakfast nook. Upgraded wrought iron balusters give the stairway a customized designer touch and the upper level has black walnut wood floors. Master bedroom faces the property views and has on-suite bath with large walk in closet, dramatic backlit crown molding, upgraded vanity, separate soaking tub & walk in shower. Secondary bedrooms are nicely sized. Other interior notables: LED lighting, crown molding, upgraded baseboards, ceiling fans, shutters & upgraded bath vanities with reclaimed wood. Convenient indoor laundry room. The backyard is the perfect outdoor retreat. The pavers showcase the dramatic pool and spa w/waterfall feature, stunning views, mature landscape w/palm trees, built in barbecue, fire pit & decorative water fountain, plus low voltage lighting adds to the peaceful ambiance & setting. Brand new Wifi smart control
VIEWS, VIEWS, VIEWS! Pool/spa 4 bedroom/3 bath Chino Hills home with DRAMATIC mountain, city lights and rolling foothill views. Wonderful curb appeal with tastefully done landscaping that includes extensive pavers & rock work, done both in front and backyard. Double door entry leads to the formal living/formal dining room which features soaring high ceilings to create a spacious feel. Oil finished reclaimed barn wood white oak flooring has been installed on the first story of the home. Oversized family room boasts decorative rock wall, in wall wired surround sound, cozy fireplace and access to the fabulous backyard. The kitchen has been upgraded with stainless appliances, granite counters, decorative backsplash and has both bar top dining and a breakfast nook. Upgraded wrought iron balusters give the stairway a customized designer touch and the upper level has black walnut wood floors. Master bedroom faces the property views and has on-suite bath with large walk in closet, dramatic backlit crown molding, upgraded vanity, separate soaking tub & walk in shower. Secondary bedrooms are nicely sized. Other interior notables: LED lighting, crown molding, upgraded baseboards, ceiling fans, shutters & upgraded bath vanities with reclaimed wood. Convenient indoor laundry room. The backyard is the perfect outdoor retreat. The pavers showcase the dramatic pool and spa w/waterfall feature, stunning views, mature landscape w/palm trees, built in barbecue, fire pit & decorative water fountain, plus low voltage lighting adds to the peaceful ambiance & setting. Brand new Wifi smart control system runs the pool equipment and works off your phone. A true entertainers delight! 3 car garage w/generous driveway parking. Short drive to area shopping & schools.
Location
State CA
County San Bernardino
Area Chino Hills (91709)
Interior
Interior Features Recessed Lighting
Cooling Central Forced Air
Flooring Tile, Wood
Fireplaces Type FP in Family Room, Fire Pit
Equipment Dishwasher, Disposal, Microwave, Gas Oven, Gas Stove
Appliance Dishwasher, Disposal, Microwave, Gas Oven, Gas Stove
Laundry Laundry Room, Inside
Exterior
Exterior Feature Stucco
Parking Features Garage - Three Door
Garage Spaces 3.0
Fence Wrought Iron
Pool Below Ground, Private, Waterfall
Utilities Available Sewer Connected
View Mountains/Hills, City Lights
Roof Type Concrete
Total Parking Spaces 3
Building
Lot Description Sidewalks, Landscaped
Story 2
Lot Size Range 7500-10889 SF
Sewer Public Sewer
Water Public
Architectural Style Traditional
Level or Stories 2 Story
Construction Status Turnkey,Updated/Remodeled
Others
Acceptable Financing Cash, Cash To New Loan, Submit
Listing Terms Cash, Cash To New Loan, Submit
Special Listing Condition Standard
Read Less

Bought with Peter Hartono • KW Executive
GET MORE INFORMATION




