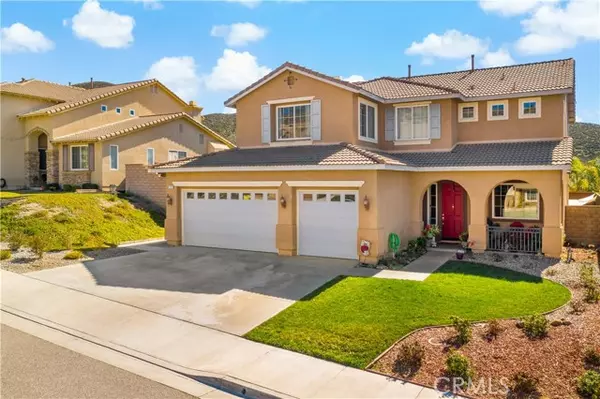For more information regarding the value of a property, please contact us for a free consultation.
27891 Blackhawk Road Menifee, CA 92585
Want to know what your home might be worth? Contact us for a FREE valuation!

Our team is ready to help you sell your home for the highest possible price ASAP
Key Details
Sold Price $650,000
Property Type Single Family Home
Sub Type Detached
Listing Status Sold
Purchase Type For Sale
Square Footage 3,031 sqft
Price per Sqft $214
MLS Listing ID PW22032740
Sold Date 03/31/22
Style Detached
Bedrooms 6
Full Baths 3
Construction Status Turnkey,Updated/Remodeled
HOA Y/N No
Year Built 2005
Lot Size 7,840 Sqft
Acres 0.18
Property Description
High atop the hills of Menifee is this spacious and bright 6-bedroom 3-bath home with an open floor plan. Great Multigenerational potential with main floor bedroom and full bath, plus 5 bedrooms upstairs and a loft/bonus room at the top of the stairs w/ built-in cabinets and desk - perfect for students or home office. The newly remodeled kitchen is appointed with quartz countertops, white subway tile backsplash, kitchen peninsula, large farmhouse sink and walk-in pantry. Newer vinyl plank flooring in kitchen and family room, gorgeous hardwood flooring in living room, formal dining room and family dining area off the kitchen, and for those cold winter days, cozy up to the gas fireplace in the family room. Upstairs, you'll find four additional bedrooms plus the large master suite (currently being used as an office) with an ample-sized master bathroom with jetted soaking tub and walk-in closet. Relax and enjoy the stunning and forever views from the deck/balcony off the master bedroom. Separate and spacious indoor laundry room off garage entrance. Great views of the mountains and foothills from almost every window. Savor the inviting front porch and all the tranquility it offers with amazing views. Enjoy the spacious backyard where there is room for a pool and so many possibilities for entertaining family and friends. There are many fruit trees in the backyard and the kiddos will enjoy endless hours of fun in the sandbox. Realize big savings on your monthly electric bill with 100% paid for SOLAR. And to top it off, this home offers a spacious 3-car garage. A loving Daycare is
High atop the hills of Menifee is this spacious and bright 6-bedroom 3-bath home with an open floor plan. Great Multigenerational potential with main floor bedroom and full bath, plus 5 bedrooms upstairs and a loft/bonus room at the top of the stairs w/ built-in cabinets and desk - perfect for students or home office. The newly remodeled kitchen is appointed with quartz countertops, white subway tile backsplash, kitchen peninsula, large farmhouse sink and walk-in pantry. Newer vinyl plank flooring in kitchen and family room, gorgeous hardwood flooring in living room, formal dining room and family dining area off the kitchen, and for those cold winter days, cozy up to the gas fireplace in the family room. Upstairs, you'll find four additional bedrooms plus the large master suite (currently being used as an office) with an ample-sized master bathroom with jetted soaking tub and walk-in closet. Relax and enjoy the stunning and forever views from the deck/balcony off the master bedroom. Separate and spacious indoor laundry room off garage entrance. Great views of the mountains and foothills from almost every window. Savor the inviting front porch and all the tranquility it offers with amazing views. Enjoy the spacious backyard where there is room for a pool and so many possibilities for entertaining family and friends. There are many fruit trees in the backyard and the kiddos will enjoy endless hours of fun in the sandbox. Realize big savings on your monthly electric bill with 100% paid for SOLAR. And to top it off, this home offers a spacious 3-car garage. A loving Daycare is currently being run in the main living areas of the downstairs. Great location for privacy and low traffic as this home is situated on a street where each end of the street is a cul-de-sac. No HOAs!
Location
State CA
County Riverside
Area Outside Of Usa (99999)
Zoning R-1
Interior
Interior Features Balcony, Coffered Ceiling(s), Recessed Lighting
Heating Solar
Cooling Central Forced Air
Flooring Carpet, Laminate, Linoleum/Vinyl, Wood
Fireplaces Type FP in Family Room
Equipment Dishwasher, Disposal, Dryer, Microwave, Washer, Gas Oven, Gas Stove, Water Line to Refr
Appliance Dishwasher, Disposal, Dryer, Microwave, Washer, Gas Oven, Gas Stove, Water Line to Refr
Laundry Laundry Room, Inside
Exterior
Exterior Feature Stucco
Parking Features Direct Garage Access, Garage - Three Door, Garage Door Opener
Garage Spaces 3.0
Fence Wrought Iron, Wood
Utilities Available Electricity Connected, Natural Gas Connected, Sewer Connected, Water Connected
View Mountains/Hills, City Lights
Total Parking Spaces 6
Building
Lot Description Cul-De-Sac, Curbs, Sidewalks, Landscaped, Sprinklers In Front, Sprinklers In Rear
Story 2
Lot Size Range 7500-10889 SF
Sewer Public Sewer
Water Public
Architectural Style Modern
Level or Stories 2 Story
Construction Status Turnkey,Updated/Remodeled
Others
Acceptable Financing Cash, Conventional, Cash To New Loan
Listing Terms Cash, Conventional, Cash To New Loan
Special Listing Condition Standard
Read Less

Bought with Laurie Carlson • Century 21 Award



