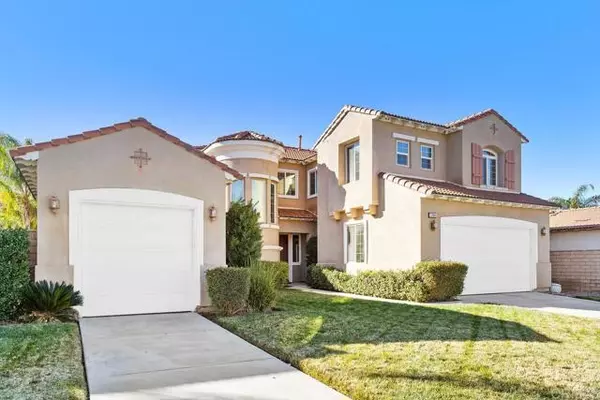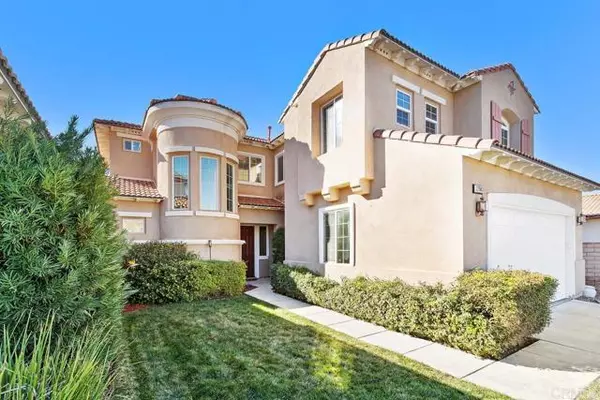For more information regarding the value of a property, please contact us for a free consultation.
27843 Tate Road Menifee, CA 92585
Want to know what your home might be worth? Contact us for a FREE valuation!

Our team is ready to help you sell your home for the highest possible price ASAP
Key Details
Sold Price $626,000
Property Type Single Family Home
Sub Type Detached
Listing Status Sold
Purchase Type For Sale
Square Footage 2,533 sqft
Price per Sqft $247
MLS Listing ID NDP2201177
Sold Date 03/30/22
Style Detached
Bedrooms 5
Full Baths 3
Half Baths 1
HOA Fees $18/mo
HOA Y/N Yes
Year Built 2006
Lot Size 7,405 Sqft
Acres 0.17
Property Description
Desirable Barrington Heights community has it's newest listing! This popular floor plan features 5 bedrooms and 3.5 bathrooms with the primary suite downstairs. Walk in closet, french doors to patio, soaking tub and a separate shower. The dining and family rooms have two-story ceilings and large windows that let in an abundance of natural light. The open floorplan flows into the large family style kitchen featuring wood cabinetry, granite countertops, a walk-in pantry, a center island with bar seating and laundry room. The 2nd floor offers 4 bedrooms and 2 bathrooms. Enjoy the private backyard with freshly planted green grass, palm trees and room to garden or play. There are both a 2 car garage and separate single car garage with additional parking on driveway and the street. Super low HOA dues come in at just $18/mo! Centrally located and close to shopping centers, schools, and the 215 freeway.
Desirable Barrington Heights community has it's newest listing! This popular floor plan features 5 bedrooms and 3.5 bathrooms with the primary suite downstairs. Walk in closet, french doors to patio, soaking tub and a separate shower. The dining and family rooms have two-story ceilings and large windows that let in an abundance of natural light. The open floorplan flows into the large family style kitchen featuring wood cabinetry, granite countertops, a walk-in pantry, a center island with bar seating and laundry room. The 2nd floor offers 4 bedrooms and 2 bathrooms. Enjoy the private backyard with freshly planted green grass, palm trees and room to garden or play. There are both a 2 car garage and separate single car garage with additional parking on driveway and the street. Super low HOA dues come in at just $18/mo! Centrally located and close to shopping centers, schools, and the 215 freeway.
Location
State CA
County Riverside
Area Outside Of Usa (99999)
Zoning R1
Interior
Cooling Central Forced Air
Fireplaces Type FP in Family Room
Laundry Laundry Room
Exterior
Parking Features Garage, Garage - Single Door, Garage - Two Door
Garage Spaces 3.0
View Mountains/Hills
Roof Type Tile/Clay
Total Parking Spaces 6
Building
Lot Description Curbs, Sidewalks
Story 2
Lot Size Range 4000-7499 SF
Sewer Public Sewer
Water Public
Level or Stories 2 Story
Others
Acceptable Financing Cash, Conventional, FHA, VA
Listing Terms Cash, Conventional, FHA, VA
Special Listing Condition Standard
Read Less

Bought with Monika Smith • eXp Realty of California, Inc.



