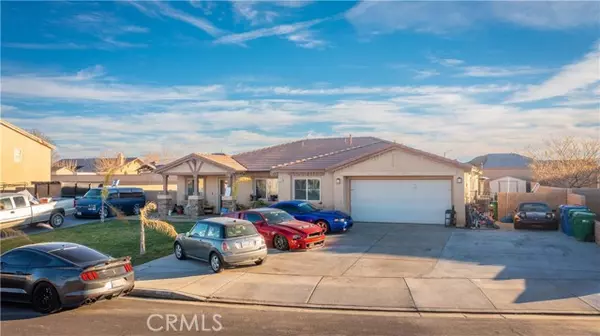For more information regarding the value of a property, please contact us for a free consultation.
1656 Granville Way Lancaster, CA 93535
Want to know what your home might be worth? Contact us for a FREE valuation!

Our team is ready to help you sell your home for the highest possible price ASAP
Key Details
Sold Price $520,000
Property Type Single Family Home
Sub Type Detached
Listing Status Sold
Purchase Type For Sale
Square Footage 2,775 sqft
Price per Sqft $187
MLS Listing ID DW22017660
Sold Date 03/29/22
Style Detached
Bedrooms 4
Full Baths 4
Construction Status Turnkey
HOA Y/N No
Year Built 2005
Lot Size 0.295 Acres
Acres 0.2946
Property Description
Large single story with (2) Master Suites on spacious 12,000+SF parcel. You can park a RV or multiple cars. Formal living room and dining room at entrance. Large family room with fireplace off kitchen. It has stainless steel appliances and corian counter tops. Oak cabinets have a pantry and breakfast nook with sliding glass doors to backyard. Master bedroom has a sitting area with fireplace, walk in closet and jetted tub with separate glass shower. There is a second master with private bath and walk in shower, great floor plan for a large family. Backyard has concrete slab for entertainment area. Block wall surrounds property located on culdasac
Large single story with (2) Master Suites on spacious 12,000+SF parcel. You can park a RV or multiple cars. Formal living room and dining room at entrance. Large family room with fireplace off kitchen. It has stainless steel appliances and corian counter tops. Oak cabinets have a pantry and breakfast nook with sliding glass doors to backyard. Master bedroom has a sitting area with fireplace, walk in closet and jetted tub with separate glass shower. There is a second master with private bath and walk in shower, great floor plan for a large family. Backyard has concrete slab for entertainment area. Block wall surrounds property located on culdasac
Location
State CA
County Los Angeles
Area Lancaster (93535)
Zoning LRRI0000
Interior
Interior Features Corian Counters, Pantry
Cooling Central Forced Air
Flooring Carpet, Linoleum/Vinyl, Tile
Fireplaces Type FP in Family Room, FP in Master BR
Equipment Dishwasher, Disposal
Appliance Dishwasher, Disposal
Laundry Laundry Room, Inside
Exterior
Exterior Feature Stucco
Parking Features Garage
Garage Spaces 2.0
Fence Wrought Iron
Utilities Available Natural Gas Connected, Phone Available, Sewer Connected
Roof Type Tile/Clay
Total Parking Spaces 6
Building
Lot Description Cul-De-Sac, Sidewalks, Sprinklers In Front
Sewer Public Sewer
Water Public
Architectural Style Modern
Level or Stories 1 Story
Construction Status Turnkey
Others
Acceptable Financing Cash, Conventional, FHA, VA
Listing Terms Cash, Conventional, FHA, VA
Special Listing Condition Standard
Read Less

Bought with NON LISTED AGENT • NON LISTED OFFICE
GET MORE INFORMATION




