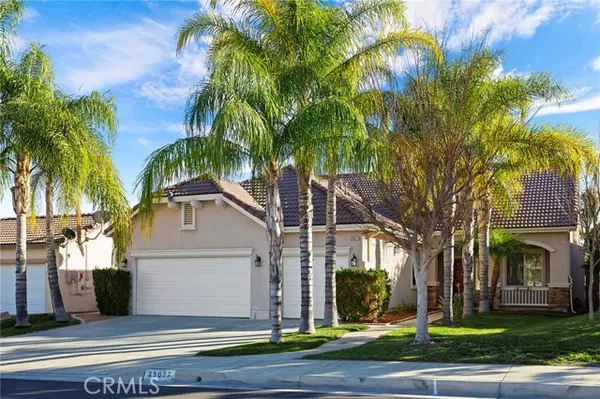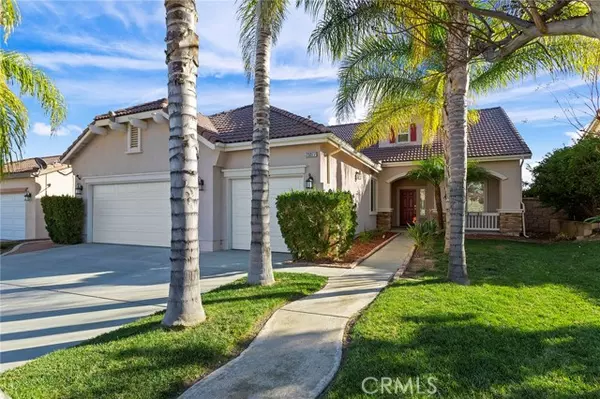For more information regarding the value of a property, please contact us for a free consultation.
25077 Ridgemoor Road Menifee, CA 92586
Want to know what your home might be worth? Contact us for a FREE valuation!

Our team is ready to help you sell your home for the highest possible price ASAP
Key Details
Sold Price $639,000
Property Type Single Family Home
Sub Type Detached
Listing Status Sold
Purchase Type For Sale
Square Footage 2,742 sqft
Price per Sqft $233
MLS Listing ID SW22025432
Sold Date 03/23/22
Style Detached
Bedrooms 4
Full Baths 3
Half Baths 1
HOA Fees $35/mo
HOA Y/N Yes
Year Built 2003
Lot Size 6,970 Sqft
Acres 0.16
Property Description
READY TO MOVE IN!!! Single-Story Living With A Loft. All Bedrooms Downstairs. 4 Bedrooms 3 1/2 Baths. Custom Designer Touches Throughout This Home: Real Hardwood Flooring, Berber Carpeting, Recessed Lighting, Ceiling Fans And Plantation Shutters Throughout. 9-Foot Ceilings Throughout The Downstairs. Beautiful White Eat-In Kitchen With Stainless Steel Appliances Including Double Ovens, Microwave, Dishwasher, Five Burner Gas Range As Well As A Walk-In Pantry. Center Island With Sink And Dishwasher. Blue Granite Countertops And Backsplash. Nickel Pulls. Vaulted Ceiling In Great Room. Two Fireplaces! Cozy Fireplace In Formal Living Room And In Great Room. Formal Dining Room With Mirrors And Chair Railing. Crown Molding In Formal Dining Room, Formal Living Room And Master Bedroom. Laminate Flooring In 3 Guest Bedrooms. Separate Tub And Shower In Master Bath. Mirrored Wardrobe Doors And Master Bath That Lead Into Large Walk-In Closet Which Has Built-In Custom Shelving. Backyard Has An Alumawood Patio Cover and Brick Pavers. Wrought Iron Fencing In The Back And Wood Fencing On The Sides. Three Car Garage. Custom Automatic Lock On Front Door. Stack Stone Pillars. Cozy Covered Front Porch. Queen Palm Trees. Private Lot. 29 Solar Panels
READY TO MOVE IN!!! Single-Story Living With A Loft. All Bedrooms Downstairs. 4 Bedrooms 3 1/2 Baths. Custom Designer Touches Throughout This Home: Real Hardwood Flooring, Berber Carpeting, Recessed Lighting, Ceiling Fans And Plantation Shutters Throughout. 9-Foot Ceilings Throughout The Downstairs. Beautiful White Eat-In Kitchen With Stainless Steel Appliances Including Double Ovens, Microwave, Dishwasher, Five Burner Gas Range As Well As A Walk-In Pantry. Center Island With Sink And Dishwasher. Blue Granite Countertops And Backsplash. Nickel Pulls. Vaulted Ceiling In Great Room. Two Fireplaces! Cozy Fireplace In Formal Living Room And In Great Room. Formal Dining Room With Mirrors And Chair Railing. Crown Molding In Formal Dining Room, Formal Living Room And Master Bedroom. Laminate Flooring In 3 Guest Bedrooms. Separate Tub And Shower In Master Bath. Mirrored Wardrobe Doors And Master Bath That Lead Into Large Walk-In Closet Which Has Built-In Custom Shelving. Backyard Has An Alumawood Patio Cover and Brick Pavers. Wrought Iron Fencing In The Back And Wood Fencing On The Sides. Three Car Garage. Custom Automatic Lock On Front Door. Stack Stone Pillars. Cozy Covered Front Porch. Queen Palm Trees. Private Lot. 29 Solar Panels
Location
State CA
County Riverside
Area Outside Of Usa (99999)
Zoning R-1
Interior
Interior Features Granite Counters, Recessed Lighting, Two Story Ceilings
Heating Natural Gas
Cooling Central Forced Air, Electric
Flooring Carpet, Laminate, Wood
Fireplaces Type FP in Living Room, Great Room, Gas Starter
Equipment Dishwasher, Disposal, Microwave, Double Oven, Gas Oven, Vented Exhaust Fan, Gas Range
Appliance Dishwasher, Disposal, Microwave, Double Oven, Gas Oven, Vented Exhaust Fan, Gas Range
Laundry Laundry Room
Exterior
Exterior Feature Stone, Stucco, Metal Siding, Concrete, Frame, Glass
Parking Features Direct Garage Access, Garage - Three Door, Garage Door Opener
Garage Spaces 3.0
Fence Wrought Iron, Wood
Utilities Available Electricity Connected, Natural Gas Connected, Phone Connected, Sewer Connected, Water Connected
Roof Type Concrete,Tile/Clay
Total Parking Spaces 3
Building
Lot Description Curbs, Sidewalks, Landscaped
Story 2
Lot Size Range 4000-7499 SF
Sewer Public Sewer
Water Public
Architectural Style Mediterranean/Spanish
Level or Stories 2 Story
Others
Acceptable Financing Cash, Conventional, FHA, VA, Cash To New Loan
Listing Terms Cash, Conventional, FHA, VA, Cash To New Loan
Special Listing Condition Standard
Read Less

Bought with Eric Tomlinson • Corcoran Global Living-Temecula



