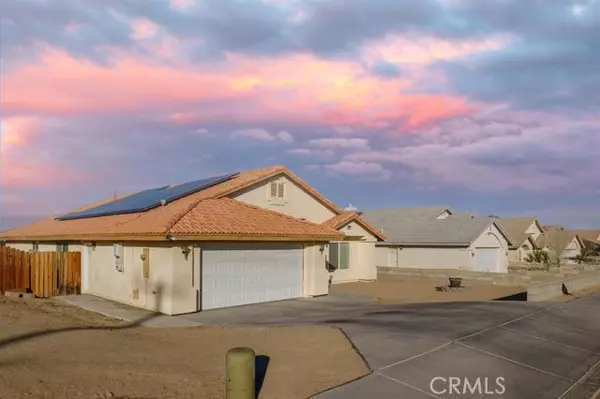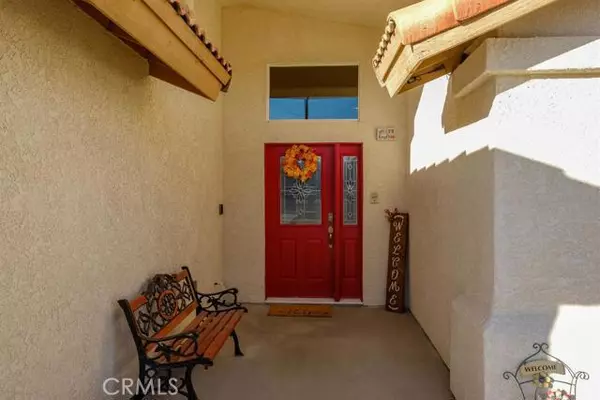For more information regarding the value of a property, please contact us for a free consultation.
611 Rimrock Road Barstow, CA 92311
Want to know what your home might be worth? Contact us for a FREE valuation!

Our team is ready to help you sell your home for the highest possible price ASAP
Key Details
Sold Price $372,000
Property Type Single Family Home
Sub Type Detached
Listing Status Sold
Purchase Type For Sale
Square Footage 2,236 sqft
Price per Sqft $166
MLS Listing ID 541275
Sold Date 03/15/22
Style Detached
Bedrooms 4
Full Baths 2
HOA Y/N No
Year Built 2006
Lot Size 8,400 Sqft
Acres 0.19
Lot Dimensions 70x120x70x120
Property Description
Welcome to Your Home Sweet Home Featuring a Split Floor Plan with Very Spacious Bedrooms. Large Main Bedroom Features Vaulted Ceilings, Walk-In Closet, and a Bathroom which You will Fall in Love With, Huge Jetted Tub, Walk-in Tile Shower and Dual Sinks. 3 other Bedrooms are Very Spacious all Featuring Ceiling Fans, and Mirrored Sliding Closet Doors. Kitchen Will Be an Entertainers Dream, with an Abundance of Granite Counter Space, Lots of Cabinets for Storage, Pantry, and Opens Straight into Living Room for a Very Spacious Open Floor Plan. Separate Dining Room Which Opens to a Second Living Room but could possibly be turned into a 5th Bedroom or Office. Living Room Features a Fireplace to keep Everyone Cozy on the Cold Desert Nights. Separate Laundry Room with Extra Cabinets for Storage which Leads to the 2 Car Garage. Backyard is Completely Fenced with plenty of Space For your Future Retreat or Pool.
Welcome to Your Home Sweet Home Featuring a Split Floor Plan with Very Spacious Bedrooms. Large Main Bedroom Features Vaulted Ceilings, Walk-In Closet, and a Bathroom which You will Fall in Love With, Huge Jetted Tub, Walk-in Tile Shower and Dual Sinks. 3 other Bedrooms are Very Spacious all Featuring Ceiling Fans, and Mirrored Sliding Closet Doors. Kitchen Will Be an Entertainers Dream, with an Abundance of Granite Counter Space, Lots of Cabinets for Storage, Pantry, and Opens Straight into Living Room for a Very Spacious Open Floor Plan. Separate Dining Room Which Opens to a Second Living Room but could possibly be turned into a 5th Bedroom or Office. Living Room Features a Fireplace to keep Everyone Cozy on the Cold Desert Nights. Separate Laundry Room with Extra Cabinets for Storage which Leads to the 2 Car Garage. Backyard is Completely Fenced with plenty of Space For your Future Retreat or Pool.
Location
State CA
County San Bernardino
Area Barstow (92311)
Zoning Residentia
Interior
Interior Features Pantry
Heating Natural Gas
Cooling Central Forced Air
Flooring Other/Remarks
Fireplaces Type FP in Family Room
Equipment Dishwasher, Disposal, Microwave, Solar Panels, Free Standing Range
Appliance Dishwasher, Disposal, Microwave, Solar Panels, Free Standing Range
Laundry Inside
Exterior
Exterior Feature Frame
Parking Features Garage Door Opener
Garage Spaces 2.0
Fence Wood
Utilities Available Sewer Available, Sewer Connected
View Mountains/Hills, Desert, City Lights
Roof Type Tile/Clay
Total Parking Spaces 2
Building
Story 1
Lot Size Range 7500-10889 SF
Sewer Public Sewer
Water Public
Others
Acceptable Financing Cash, Conventional, FHA, VA, Submit
Listing Terms Cash, Conventional, FHA, VA, Submit
Special Listing Condition Standard
Read Less

Bought with Debra Germany • Heart Realty



