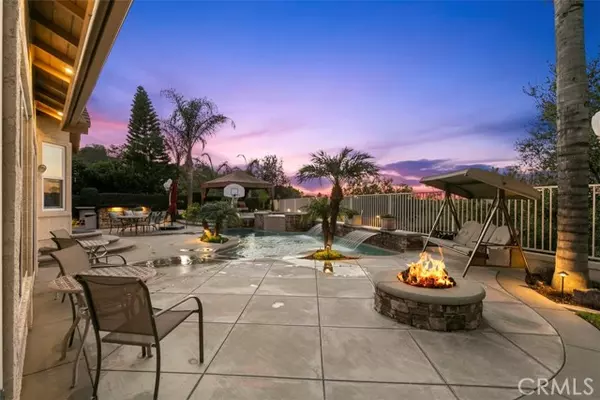For more information regarding the value of a property, please contact us for a free consultation.
16134 Promontory Road Chino Hills, CA 91709
Want to know what your home might be worth? Contact us for a FREE valuation!

Our team is ready to help you sell your home for the highest possible price ASAP
Key Details
Sold Price $1,255,000
Property Type Single Family Home
Sub Type Detached
Listing Status Sold
Purchase Type For Sale
Square Footage 2,530 sqft
Price per Sqft $496
MLS Listing ID CV21266694
Sold Date 03/14/22
Style Detached
Bedrooms 4
Full Baths 3
Construction Status Turnkey,Updated/Remodeled
HOA Fees $130/mo
HOA Y/N Yes
Year Built 1990
Lot Size 0.453 Acres
Acres 0.4531
Property Description
Fabulous Carriage Hills residence, HIGHLY upgraded and shows like a model home! Stunning views of the hills & entertainers delight with pool and spa. Tastefully done exterior and interior showcasing a wonderful floor plan and gorgeous outside property amenities. Entry to formal living room with soaring ceilings and step up to the formal dining room. Gorgeous remodeled kitchen boasts rich dark wood cabinetry, granite counters, generous center island and breakfast nook with double doors leading to the backyard. Cozy family room features fireplace and wet bar. Desirable downstairs bedroom with private access to the backyard and access to the full downstairs bathroom, a perfect guest room or living arrangement for extended family. Master suite is spacious with high ceilings, upgraded window coverings (shutters) and a beautifully remodeled bathroom. The master bath enjoys a large soaking tub with dramatic mosaic tile work, walk in shower, upgraded dark wood cabinetry and granite counters with an oversized walk in closet. Two other upstairs guest bedrooms are nicely sized with use of the upstairs full guest bathroom. This bathroom has also been upgraded with new cabinetry, granite counters & new glass doors. The backyard is wonderful for entertaining with salt water pool and spa. The pool features beach entry, multiple waterfall features and dramatic water jets that come from outside of the pool on the deck and land inside the pool. Stone barbecue island with sink, double burner & refrigerator. Backyard fire pit is the perfect spot to relax outside on a cool evening while appreci
Fabulous Carriage Hills residence, HIGHLY upgraded and shows like a model home! Stunning views of the hills & entertainers delight with pool and spa. Tastefully done exterior and interior showcasing a wonderful floor plan and gorgeous outside property amenities. Entry to formal living room with soaring ceilings and step up to the formal dining room. Gorgeous remodeled kitchen boasts rich dark wood cabinetry, granite counters, generous center island and breakfast nook with double doors leading to the backyard. Cozy family room features fireplace and wet bar. Desirable downstairs bedroom with private access to the backyard and access to the full downstairs bathroom, a perfect guest room or living arrangement for extended family. Master suite is spacious with high ceilings, upgraded window coverings (shutters) and a beautifully remodeled bathroom. The master bath enjoys a large soaking tub with dramatic mosaic tile work, walk in shower, upgraded dark wood cabinetry and granite counters with an oversized walk in closet. Two other upstairs guest bedrooms are nicely sized with use of the upstairs full guest bathroom. This bathroom has also been upgraded with new cabinetry, granite counters & new glass doors. The backyard is wonderful for entertaining with salt water pool and spa. The pool features beach entry, multiple waterfall features and dramatic water jets that come from outside of the pool on the deck and land inside the pool. Stone barbecue island with sink, double burner & refrigerator. Backyard fire pit is the perfect spot to relax outside on a cool evening while appreciating the views. The 3 car garage has been upgraded with storage cabinetry and epoxy flooring. Other notables include: wood flooring, custom window coverings, new windows throughout, upgraded front door, attic fan for whole house circulation, exterior lighting with stereo feature, storage shed, outside shower with hot water, newer heating and air conditioning system (approximately 7 years ago) roof redone within the last 10 years, newer backyard fencing, canvas gazebo in the backyard, too much to note! A must see for the highly sought after City of Chino Hills.
Location
State CA
County San Bernardino
Area Chino Hills (91709)
Interior
Interior Features Granite Counters, Recessed Lighting
Cooling Central Forced Air
Flooring Carpet, Tile, Wood
Fireplaces Type FP in Family Room, Fire Pit
Equipment Dishwasher
Appliance Dishwasher
Laundry Laundry Room, Inside
Exterior
Exterior Feature Stucco
Parking Features Garage, Garage - Three Door
Garage Spaces 3.0
Fence Wrought Iron
Pool Private
View Mountains/Hills
Roof Type Concrete,Tile/Clay
Total Parking Spaces 3
Building
Lot Description Sidewalks, Landscaped
Story 2
Sewer Public Sewer
Water Public
Architectural Style Traditional
Level or Stories 2 Story
Construction Status Turnkey,Updated/Remodeled
Others
Acceptable Financing Submit
Listing Terms Submit
Special Listing Condition Standard
Read Less

Bought with PATRICK WOOD • HELP-U-SELL PRESTIGE PROP'S
GET MORE INFORMATION




