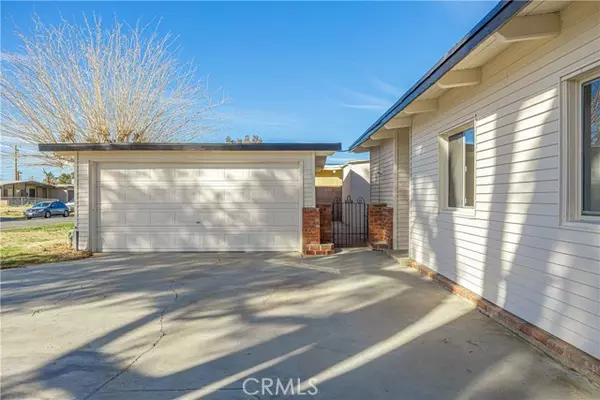For more information regarding the value of a property, please contact us for a free consultation.
721 Woodgate Street Lancaster, CA 93534
Want to know what your home might be worth? Contact us for a FREE valuation!

Our team is ready to help you sell your home for the highest possible price ASAP
Key Details
Sold Price $400,000
Property Type Condo
Listing Status Sold
Purchase Type For Sale
Square Footage 1,246 sqft
Price per Sqft $321
MLS Listing ID BB22027648
Sold Date 03/10/22
Style All Other Attached
Bedrooms 4
Full Baths 1
HOA Y/N No
Year Built 1953
Lot Size 7,840 Sqft
Acres 0.18
Property Description
Welcome to this single-story cul-de-sac home. The title shows 3bd/1ba, this property is a 4bd/1 bath w/ a bonus room. Enter a bright living room area w/ laminate wood flooring. Moving to the dining area off the kitchen, the kitchen has updated counters, cabinets, & lighting fixtures. Stackable washer & dryer hookups off the side in the kitchen makes this a convenience. Off the living room area is a bonus room that can be used as a guest bedroom or office area. The addition has been converted to a Primary bedroom area that allows plenty of light from the windows & features an ensuite that can be used as an office, nursery, or sitting area. The secondary bedrooms have been updated w/ fresh paint & let in plenty of light. The bathroom has an updated sink & counters, lighting, & tub/shower combo for your use. Going to the exterior large backyard you will have plenty of storage as it features 2 large storage sheds, a built-in Grill/BBQ area. The front yard has a detached 2 car garage & the driveway is large that can accommodate 4 cars for your convenience. Don't miss on this property & schedule an appointment today in time to enjoy the Springtime.
Welcome to this single-story cul-de-sac home. The title shows 3bd/1ba, this property is a 4bd/1 bath w/ a bonus room. Enter a bright living room area w/ laminate wood flooring. Moving to the dining area off the kitchen, the kitchen has updated counters, cabinets, & lighting fixtures. Stackable washer & dryer hookups off the side in the kitchen makes this a convenience. Off the living room area is a bonus room that can be used as a guest bedroom or office area. The addition has been converted to a Primary bedroom area that allows plenty of light from the windows & features an ensuite that can be used as an office, nursery, or sitting area. The secondary bedrooms have been updated w/ fresh paint & let in plenty of light. The bathroom has an updated sink & counters, lighting, & tub/shower combo for your use. Going to the exterior large backyard you will have plenty of storage as it features 2 large storage sheds, a built-in Grill/BBQ area. The front yard has a detached 2 car garage & the driveway is large that can accommodate 4 cars for your convenience. Don't miss on this property & schedule an appointment today in time to enjoy the Springtime.
Location
State CA
County Los Angeles
Area Lancaster (93534)
Zoning LRR16000*
Interior
Cooling Swamp Cooler(s)
Flooring Carpet, Laminate
Equipment Refrigerator, Gas Oven
Appliance Refrigerator, Gas Oven
Laundry Closet Stacked, Kitchen
Exterior
Parking Features Garage - Two Door
Garage Spaces 2.0
Fence Wire, Vinyl, Chain Link
View Neighborhood
Roof Type Composition
Total Parking Spaces 6
Building
Lot Description Sidewalks
Story 1
Lot Size Range 7500-10889 SF
Sewer Public Sewer
Water Public
Architectural Style Traditional
Level or Stories 1 Story
Others
Acceptable Financing Cash, Conventional, Cash To New Loan
Listing Terms Cash, Conventional, Cash To New Loan
Special Listing Condition Standard
Read Less

Bought with NON LISTED AGENT • NON LISTED OFFICE
GET MORE INFORMATION




