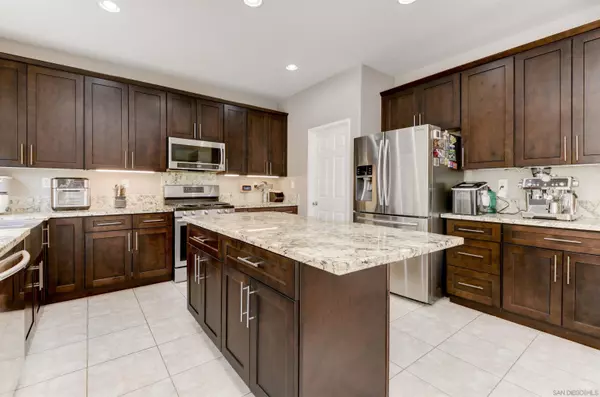For more information regarding the value of a property, please contact us for a free consultation.
1413 Weaverville St Chula Vista, CA 91913
Want to know what your home might be worth? Contact us for a FREE valuation!

Our team is ready to help you sell your home for the highest possible price ASAP
Key Details
Sold Price $960,000
Property Type Single Family Home
Sub Type Detached
Listing Status Sold
Purchase Type For Sale
Square Footage 2,287 sqft
Price per Sqft $419
Subdivision Chula Vista
MLS Listing ID 220002536
Sold Date 03/03/22
Style Detached
Bedrooms 5
Full Baths 2
Half Baths 1
HOA Fees $93/mo
HOA Y/N Yes
Year Built 2002
Property Description
Centrally located in the heart of Otay Ranch, this beautifully appointed 5 Bed, 2.5 bath home is ideal for the discerning buyer. This amazing home offers 2287 sq ft of light, bright and open space. Featuring a 26-panel solar system and a TESLA Powerwall ... SDG&E bills are no longer an issue. Along with the solar system, the chef's kitchen includes granite counters, SS appliances, custom cabinets, alkaline water system as well as oversized tile flooring. Upstairs the newer carpet w/memory foam padding runs throughout. The large entertainers' yard is ready for you to put your own personal touches on. The owners also had the home 'TexCoated', this means you will NEVER have to paint the property, the finish is guaranteed for life. Rain or shine it will always look pristine. If a 'move-in' ready home in a premier neighborhood bolstered by great schools is what you're looking for, then this home is a MUST SEE!!!!
Location
State CA
County San Diego
Community Chula Vista
Area Chula Vista (91913)
Rooms
Family Room 16x14
Master Bedroom 15x12
Bedroom 2 11x10
Bedroom 3 10x10
Bedroom 4 11x10
Bedroom 5 10x10
Living Room 18x14
Dining Room 10x10
Kitchen 14x14
Interior
Heating Natural Gas
Cooling Central Forced Air
Fireplaces Number 1
Fireplaces Type FP in Family Room
Equipment Dishwasher, Disposal, Garage Door Opener, Microwave, Solar Panels, Water Filtration, Water Softener, Vented Exhaust Fan, Gas Range, Water Purifier
Appliance Dishwasher, Disposal, Garage Door Opener, Microwave, Solar Panels, Water Filtration, Water Softener, Vented Exhaust Fan, Gas Range, Water Purifier
Laundry Laundry Room
Exterior
Exterior Feature Stucco
Parking Features Attached
Garage Spaces 2.0
Fence Partial, Wood
Roof Type Concrete
Total Parking Spaces 4
Building
Story 2
Lot Size Range 4000-7499 SF
Sewer Sewer Connected
Water Meter on Property
Architectural Style Contemporary
Level or Stories 2 Story
Others
Ownership Fee Simple
Monthly Total Fees $403
Acceptable Financing Cash, Conventional, FHA, VA
Listing Terms Cash, Conventional, FHA, VA
Read Less

Bought with J.K. Pillai • Allison James Estates & Homes
GET MORE INFORMATION




