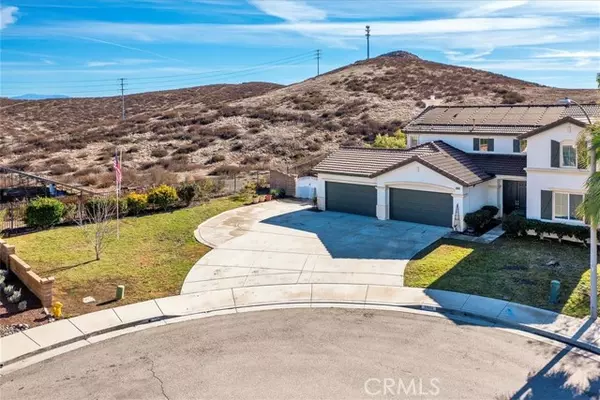For more information regarding the value of a property, please contact us for a free consultation.
31503 Shadow Ridge Drive Menifee, CA 92584
Want to know what your home might be worth? Contact us for a FREE valuation!

Our team is ready to help you sell your home for the highest possible price ASAP
Key Details
Sold Price $830,000
Property Type Single Family Home
Sub Type Detached
Listing Status Sold
Purchase Type For Sale
Square Footage 3,215 sqft
Price per Sqft $258
MLS Listing ID SW21265304
Sold Date 02/28/22
Style Detached
Bedrooms 5
Full Baths 3
Half Baths 1
HOA Fees $20/mo
HOA Y/N Yes
Year Built 2004
Lot Size 1.320 Acres
Acres 1.32
Property Description
This unique cul-de-sac dream home situated on over 1.3 acres is the perfect gift for the holidays! Fantastic floor plan boasting a full 4 car garage with pull through, RV parking, 5 bedrooms, 3.5 baths, loft, and formal living/dining room. The kitchen is a delight to cook in featuring granite counters, stainless steel appliances, new gas cooktop, microwave and double oven and don't forget the double door pantry will fit all your kitchen essentials! The family room is large and inviting, adorned with a gas starter fireplace and surround sound speakers. There is a full bedroom and bathroom on the first floor perfect for guests and/or an in-law suite. The master bedroom is a true delight with views of the mountains, vaulted ceilings and designer ceiling fan. The master bathroom features a walk-in shower, soaking jetted tub, his and hers closets and sinks, new flooring, and views for days. Need a backyard paradise for entertaining, weve got you covered with a 50 x 17 pebble tech, 8 ft deep saltwater lap pool with solar or gas heater! Escape from the heat under the alumawood patio cover equipped with an exterior ceiling fan. Tons of upgrades such as solar system, pool solar, pool, spa, EMP surge protector for solar and house, new carpet, new interior paint and so much more! Hurry, this incredible home wont last long.
This unique cul-de-sac dream home situated on over 1.3 acres is the perfect gift for the holidays! Fantastic floor plan boasting a full 4 car garage with pull through, RV parking, 5 bedrooms, 3.5 baths, loft, and formal living/dining room. The kitchen is a delight to cook in featuring granite counters, stainless steel appliances, new gas cooktop, microwave and double oven and don't forget the double door pantry will fit all your kitchen essentials! The family room is large and inviting, adorned with a gas starter fireplace and surround sound speakers. There is a full bedroom and bathroom on the first floor perfect for guests and/or an in-law suite. The master bedroom is a true delight with views of the mountains, vaulted ceilings and designer ceiling fan. The master bathroom features a walk-in shower, soaking jetted tub, his and hers closets and sinks, new flooring, and views for days. Need a backyard paradise for entertaining, weve got you covered with a 50 x 17 pebble tech, 8 ft deep saltwater lap pool with solar or gas heater! Escape from the heat under the alumawood patio cover equipped with an exterior ceiling fan. Tons of upgrades such as solar system, pool solar, pool, spa, EMP surge protector for solar and house, new carpet, new interior paint and so much more! Hurry, this incredible home wont last long.
Location
State CA
County Riverside
Area Riv Cty-Menifee (92584)
Zoning R-1
Interior
Interior Features Granite Counters, Pantry
Cooling Central Forced Air, Dual
Flooring Carpet, Laminate, Linoleum/Vinyl
Fireplaces Type FP in Family Room, Gas
Equipment Dishwasher, Disposal, Microwave, Double Oven, Self Cleaning Oven, Gas Range
Appliance Dishwasher, Disposal, Microwave, Double Oven, Self Cleaning Oven, Gas Range
Laundry Laundry Room, Inside
Exterior
Exterior Feature Stucco
Parking Features Direct Garage Access
Garage Spaces 4.0
Fence Average Condition, Split Rail, Wood
Pool Below Ground, Private, Solar Heat, Pebble
Utilities Available Cable Connected, Electricity Connected, Natural Gas Connected, Phone Connected, Sewer Connected, Water Connected
View Mountains/Hills
Roof Type Tile/Clay
Total Parking Spaces 4
Building
Lot Description Cul-De-Sac, Curbs, Sidewalks, Sprinklers In Front, Sprinklers In Rear
Story 2
Sewer Public Sewer
Water Public
Architectural Style Traditional
Level or Stories 2 Story
Others
Acceptable Financing Cash, Conventional, FHA, VA
Listing Terms Cash, Conventional, FHA, VA
Special Listing Condition Standard
Read Less

Bought with Maurice Watkins • Allison James Estates & Homes


