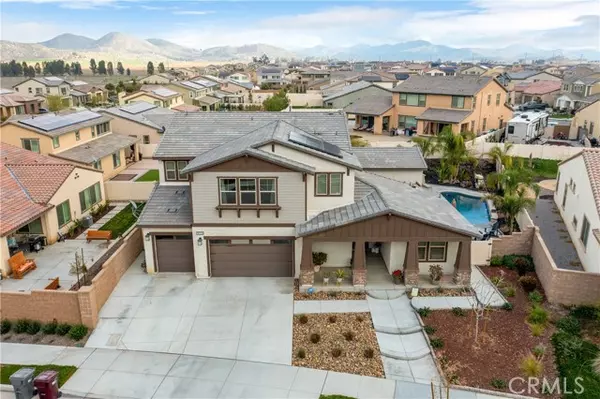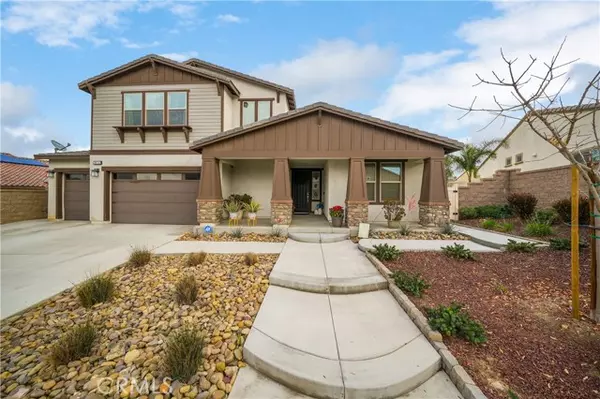For more information regarding the value of a property, please contact us for a free consultation.
31032 Morgan Horse Street Menifee, CA 92584
Want to know what your home might be worth? Contact us for a FREE valuation!

Our team is ready to help you sell your home for the highest possible price ASAP
Key Details
Sold Price $851,000
Property Type Single Family Home
Sub Type Detached
Listing Status Sold
Purchase Type For Sale
Square Footage 3,746 sqft
Price per Sqft $227
MLS Listing ID SW22008853
Sold Date 02/10/22
Style Detached
Bedrooms 4
Full Baths 3
HOA Fees $29/mo
HOA Y/N Yes
Year Built 2018
Lot Size 9,583 Sqft
Acres 0.22
Property Description
Welcome to 31032 Morgan Horse St. in Menifee! An Executive property with 4 bedrooms and 3 full bathrooms, 3746 ft., large private lot, sparkling pebble tech pool with water features and fire features, Solar lease from Tesla, four car garage, and exquisite upgrades/finishes throughout! As you enter the home you are greeted by a top to bottom glass surround courtyard, luxury vinyl plank flooring and a downstairs bedroom and full bathroom. The kitchen features white quartz countertops, stone backsplash, unique extended island, huge single basin sink, stainless steel appliances, double ovens, and beautiful white cabinetry with brushed nickel hardware. Just off of the kitchen you will find a large flex room with storage, dining area, and open concept great room with a custom chandelier and beautiful built-in entertainment center...16 foot sliders on both sides of the great room give you access to your private courtyard and outdoor covered California room plenty of space to entertain as the backyard boasts artificial turf, sparkling pebble tech pool (heated), and built-in barbecue and fire pitenjoy your own private oasis! The second story features a huge loft, two large guest bedrooms, guest bathroom with dual sinks, and a private master suite equipped with a large walk-in closet, separate tub and shower, LVP flooring, and mountain views. This is a must-see property with tons of upgrades. The Centennial community has a 10 acre sports park, and in close proximity to schools/shopping/freeways Welcome home!
Welcome to 31032 Morgan Horse St. in Menifee! An Executive property with 4 bedrooms and 3 full bathrooms, 3746 ft., large private lot, sparkling pebble tech pool with water features and fire features, Solar lease from Tesla, four car garage, and exquisite upgrades/finishes throughout! As you enter the home you are greeted by a top to bottom glass surround courtyard, luxury vinyl plank flooring and a downstairs bedroom and full bathroom. The kitchen features white quartz countertops, stone backsplash, unique extended island, huge single basin sink, stainless steel appliances, double ovens, and beautiful white cabinetry with brushed nickel hardware. Just off of the kitchen you will find a large flex room with storage, dining area, and open concept great room with a custom chandelier and beautiful built-in entertainment center...16 foot sliders on both sides of the great room give you access to your private courtyard and outdoor covered California room plenty of space to entertain as the backyard boasts artificial turf, sparkling pebble tech pool (heated), and built-in barbecue and fire pitenjoy your own private oasis! The second story features a huge loft, two large guest bedrooms, guest bathroom with dual sinks, and a private master suite equipped with a large walk-in closet, separate tub and shower, LVP flooring, and mountain views. This is a must-see property with tons of upgrades. The Centennial community has a 10 acre sports park, and in close proximity to schools/shopping/freeways Welcome home!
Location
State CA
County Riverside
Area Riv Cty-Menifee (92584)
Interior
Interior Features Pantry, Recessed Lighting
Cooling Central Forced Air
Flooring Carpet, Linoleum/Vinyl
Equipment Dishwasher, Disposal, Microwave, Water Softener, Double Oven, Self Cleaning Oven, Vented Exhaust Fan, Barbecue, Water Line to Refr, Gas Range
Appliance Dishwasher, Disposal, Microwave, Water Softener, Double Oven, Self Cleaning Oven, Vented Exhaust Fan, Barbecue, Water Line to Refr, Gas Range
Laundry Laundry Room
Exterior
Exterior Feature Stucco
Parking Features Garage
Garage Spaces 4.0
Fence Vinyl
Pool Private, Heated
Utilities Available Cable Available, Cable Connected, Electricity Connected, Natural Gas Connected, Natural Gas Not Available, Sewer Connected, Water Connected
View Mountains/Hills, Neighborhood
Roof Type Tile/Clay
Total Parking Spaces 4
Building
Lot Description Curbs, Sidewalks, Landscaped
Story 2
Lot Size Range 7500-10889 SF
Sewer Public Sewer
Water Public
Level or Stories 2 Story
Others
Acceptable Financing Cash, Conventional, Exchange, FHA, VA, Cash To New Loan
Listing Terms Cash, Conventional, Exchange, FHA, VA, Cash To New Loan
Special Listing Condition Standard
Read Less

Bought with Kyla Jackson • Compass



