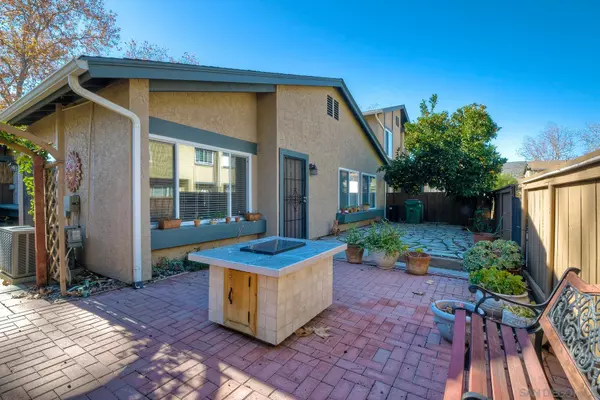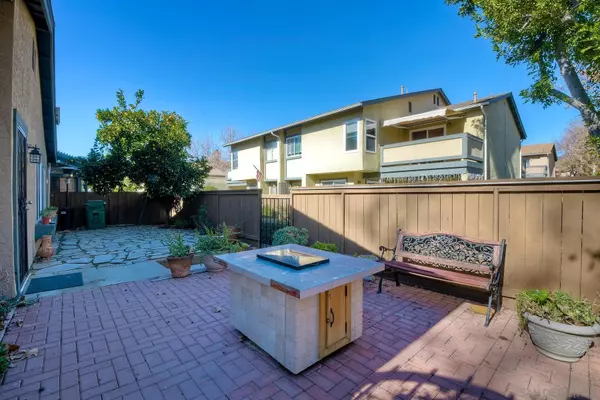For more information regarding the value of a property, please contact us for a free consultation.
10291 Kerrigan Street Santee, CA 92071
Want to know what your home might be worth? Contact us for a FREE valuation!

Our team is ready to help you sell your home for the highest possible price ASAP
Key Details
Sold Price $463,000
Property Type Condo
Sub Type Condominium
Listing Status Sold
Purchase Type For Sale
Square Footage 800 sqft
Price per Sqft $578
Subdivision Santee
MLS Listing ID 220000420
Sold Date 02/10/22
Style Townhome
Bedrooms 2
Full Baths 1
HOA Fees $377/mo
HOA Y/N Yes
Year Built 1982
Property Description
End unit w/ HUGE low maintenance private wrap around yard! Nestled in a beautiful complex amongst the hills of Santee, this single-story townhome features 2 bedrooms, 1 bath & *2 parking spaces, 1 car garage + assigned 2nd space. Murphy Bed & built-in office shelving in closet of 2nd room. Beautiful custom kitchen with stainless steel appliances, wood/laminate & tile flooring throughout, Crown molding, custom paint, large jacuzzi tub, laundry hook ups in your own laundry room, large, updated windows to keep central A/C cool air inside in summer & heat in the winter while allowing beautiful natural light to pouring in. Attic access for plenty of extra storage. Outdoor area is perfect for entertaining. ***SEE SUPPLEMENT***
Outdoor heater, fire pit & lounge furniture to convey. Gorgeous orange tree loaded with enough oranges to feed you, all your friends & family. Community pools, playgrounds, and parks are within walking distance. Within walking distance to Santana High, Cajon Park and great shops and restaurants to enjoy!
Location
State CA
County San Diego
Community Santee
Area Santee (92071)
Building/Complex Name Riderwood Village
Zoning R-1
Rooms
Master Bedroom 16X11
Bedroom 2 10X10
Living Room 16X13
Dining Room 10X9
Kitchen 10X9
Interior
Heating Electric
Cooling Central Forced Air
Equipment Dishwasher, Disposal, Garage Door Opener, Microwave, Range/Oven, Refrigerator
Appliance Dishwasher, Disposal, Garage Door Opener, Microwave, Range/Oven, Refrigerator
Laundry Inside
Exterior
Exterior Feature Brick, Stone, Stucco, Wood, Concrete
Parking Features Detached
Garage Spaces 1.0
Fence Gate, Wrought Iron, Wood
Pool Association
Roof Type Shingle
Total Parking Spaces 2
Building
Story 1
Lot Size Range 1-3999 SF
Sewer Sewer Connected
Water Meter on Property
Level or Stories 1 Story
Others
Ownership Condominium
Monthly Total Fees $377
Acceptable Financing Other/Remarks
Listing Terms Other/Remarks
Read Less

Bought with Anne M D'Anchise Krantz • Californian Estates
GET MORE INFORMATION




