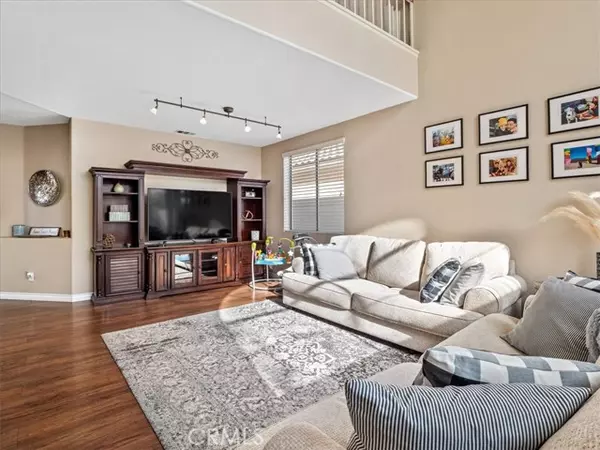For more information regarding the value of a property, please contact us for a free consultation.
28649 Broadstone Way Menifee, CA 92584
Want to know what your home might be worth? Contact us for a FREE valuation!

Our team is ready to help you sell your home for the highest possible price ASAP
Key Details
Sold Price $548,000
Property Type Single Family Home
Sub Type Detached
Listing Status Sold
Purchase Type For Sale
Square Footage 1,867 sqft
Price per Sqft $293
MLS Listing ID SW21267142
Sold Date 02/09/22
Style Detached
Bedrooms 3
Full Baths 3
HOA Fees $70/mo
HOA Y/N Yes
Year Built 1991
Lot Size 4,356 Sqft
Acres 0.1
Property Description
Gorgeous three bedroom home located in the highly sought after Menifee Lakes Community. As you pull up to the home, youre immediately welcomed by the landscaped yard and fresh exterior paint. A wrought iron gate provides a private and cozy side patio as you walk up to the front door. Open the door and youre invited in by the wood floors, neutral paint, open floor plan, and large windows allowing plenty of natural light. The spacious family room is the perfect space for entertaining or cozying up to the fireplace. The kitchen offers plenty of counter space and features light cabinets, granite countertops, tile backsplash, and eat-up bar. Enjoy the privacy of your main floor master bedroom with custom accent wall and ceiling fan. The master bathroom features dual sinks with granite countertops, soaking tub, and mirrored closet. The guest bathroom also offers a gorgeous tiled walk-in shower. Upstairs youll find a loft overlooking the family room, two more bedrooms, and full bathroom. Relax in the low maintenance backyard finished with concrete patio and artificial turf. The Menifee Lakes Community offers the golf course/country club, pool/spa, and club house plus a low tax rate. Located near shopping and dining. You won't want to miss this one!
Gorgeous three bedroom home located in the highly sought after Menifee Lakes Community. As you pull up to the home, youre immediately welcomed by the landscaped yard and fresh exterior paint. A wrought iron gate provides a private and cozy side patio as you walk up to the front door. Open the door and youre invited in by the wood floors, neutral paint, open floor plan, and large windows allowing plenty of natural light. The spacious family room is the perfect space for entertaining or cozying up to the fireplace. The kitchen offers plenty of counter space and features light cabinets, granite countertops, tile backsplash, and eat-up bar. Enjoy the privacy of your main floor master bedroom with custom accent wall and ceiling fan. The master bathroom features dual sinks with granite countertops, soaking tub, and mirrored closet. The guest bathroom also offers a gorgeous tiled walk-in shower. Upstairs youll find a loft overlooking the family room, two more bedrooms, and full bathroom. Relax in the low maintenance backyard finished with concrete patio and artificial turf. The Menifee Lakes Community offers the golf course/country club, pool/spa, and club house plus a low tax rate. Located near shopping and dining. You won't want to miss this one!
Location
State CA
County Riverside
Area Riv Cty-Menifee (92584)
Interior
Interior Features Recessed Lighting
Cooling Central Forced Air
Flooring Carpet, Wood
Fireplaces Type FP in Dining Room, FP in Family Room, See Through, Two Way
Equipment Dishwasher, Dryer, Microwave, Refrigerator, Washer, Gas Range
Appliance Dishwasher, Dryer, Microwave, Refrigerator, Washer, Gas Range
Laundry Laundry Room
Exterior
Parking Features Garage
Garage Spaces 2.0
Fence Wrought Iron, Vinyl
Pool Community/Common, Association
View Neighborhood
Total Parking Spaces 2
Building
Lot Description Curbs, Sidewalks
Story 2
Lot Size Range 4000-7499 SF
Sewer Public Sewer
Water Public
Level or Stories 2 Story
Others
Acceptable Financing Cash, Conventional, Exchange, FHA, VA, Cash To New Loan
Listing Terms Cash, Conventional, Exchange, FHA, VA, Cash To New Loan
Special Listing Condition Standard
Read Less

Bought with Sarah Simonetti • eXp Realty of California, Inc


