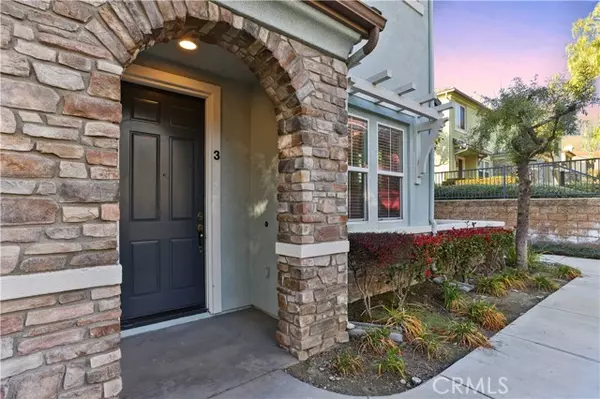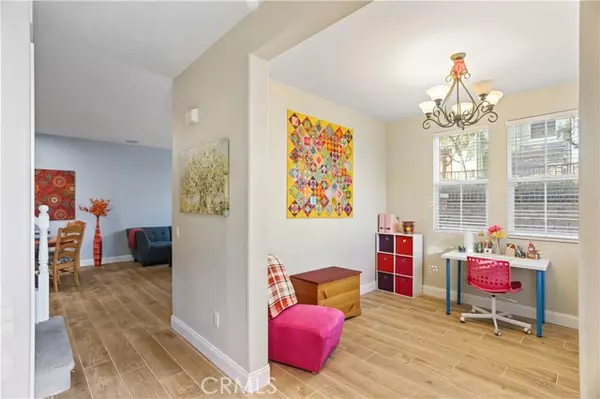For more information regarding the value of a property, please contact us for a free consultation.
12208 N Main Street #3 Rancho Cucamonga, CA 91739
Want to know what your home might be worth? Contact us for a FREE valuation!

Our team is ready to help you sell your home for the highest possible price ASAP
Key Details
Sold Price $670,000
Property Type Condo
Listing Status Sold
Purchase Type For Sale
Square Footage 1,650 sqft
Price per Sqft $406
MLS Listing ID OC22001683
Sold Date 02/04/22
Style All Other Attached
Bedrooms 3
Full Baths 2
Half Baths 1
HOA Fees $235/mo
HOA Y/N Yes
Year Built 2004
Lot Size 1,650 Sqft
Acres 0.0379
Property Description
Welcome to this beautiful turnkey condo in the very desirable gated community of Strathmore in Rancho Cucamonga. Nicely upgraded corner unit features wood look tile flooring throughout the main level, 9-foot ceilings, granite counters and stainless steel appliances in the kitchen. Family room has a fireplace and built-in speakers in the ceiling. Great floor plan with a living room and formal dining room off the foyer that can be used as a home office or exercise area. Kitchen also features a breakfast area. Upstairs are 3 bedrooms, 2 baths, and laundry closet with stackable washer/dryer. The master bath features double vanity sinks, a make-up counter and a huge walk-in closet. A half bath is downstairs and direct access to a 2-car garage is just off the kitchen. HOA amenities include a playground and a pool. Walking distance to all the shops at Victoria Gardens. This home is zoned for distinguished elementary, intermediate, and high schools. All appliances included!
Welcome to this beautiful turnkey condo in the very desirable gated community of Strathmore in Rancho Cucamonga. Nicely upgraded corner unit features wood look tile flooring throughout the main level, 9-foot ceilings, granite counters and stainless steel appliances in the kitchen. Family room has a fireplace and built-in speakers in the ceiling. Great floor plan with a living room and formal dining room off the foyer that can be used as a home office or exercise area. Kitchen also features a breakfast area. Upstairs are 3 bedrooms, 2 baths, and laundry closet with stackable washer/dryer. The master bath features double vanity sinks, a make-up counter and a huge walk-in closet. A half bath is downstairs and direct access to a 2-car garage is just off the kitchen. HOA amenities include a playground and a pool. Walking distance to all the shops at Victoria Gardens. This home is zoned for distinguished elementary, intermediate, and high schools. All appliances included!
Location
State CA
County San Bernardino
Area Rancho Cucamonga (91739)
Interior
Interior Features Recessed Lighting
Cooling Central Forced Air
Fireplaces Type FP in Family Room, Gas
Equipment Dishwasher, Dryer, Microwave, Refrigerator, Washer, Gas Oven, Gas Range
Appliance Dishwasher, Dryer, Microwave, Refrigerator, Washer, Gas Oven, Gas Range
Laundry Closet Full Sized, Closet Stacked
Exterior
Parking Features Garage
Garage Spaces 2.0
Pool Below Ground, Association
Utilities Available Cable Available, Electricity Available, Natural Gas Available, Phone Available, Sewer Connected
View Mountains/Hills, Neighborhood
Total Parking Spaces 2
Building
Lot Description Curbs, Sidewalks
Story 2
Lot Size Range 1-3999 SF
Sewer Public Sewer
Water Public
Architectural Style Traditional
Level or Stories 2 Story
Others
Acceptable Financing Cash, Conventional, Exchange, VA, Cash To Existing Loan
Listing Terms Cash, Conventional, Exchange, VA, Cash To Existing Loan
Special Listing Condition Standard
Read Less

Bought with YINGLING HO • Re/Max Vertex
GET MORE INFORMATION




