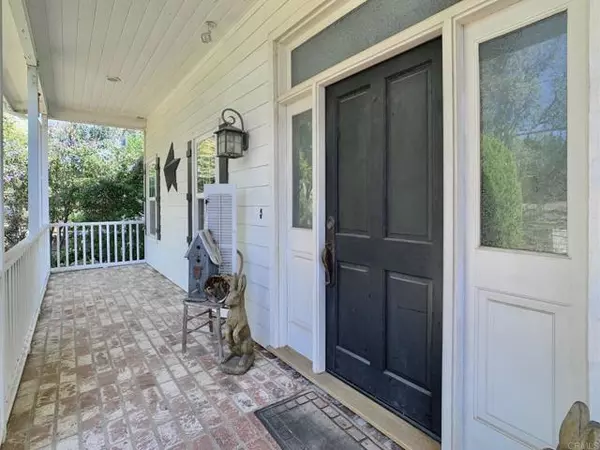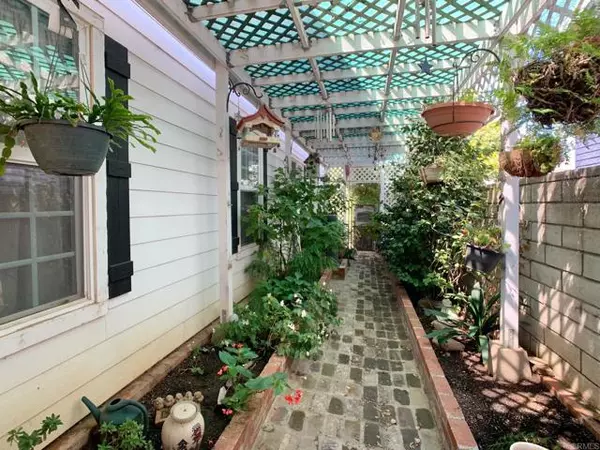For more information regarding the value of a property, please contact us for a free consultation.
1412 La Cresta Boulevard El Cajon, CA 92021
Want to know what your home might be worth? Contact us for a FREE valuation!

Our team is ready to help you sell your home for the highest possible price ASAP
Key Details
Sold Price $971,000
Property Type Single Family Home
Sub Type Detached
Listing Status Sold
Purchase Type For Sale
Square Footage 2,829 sqft
Price per Sqft $343
MLS Listing ID PTP2106402
Sold Date 01/31/22
Style Detached
Bedrooms 3
Full Baths 2
Half Baths 1
HOA Y/N No
Year Built 2006
Lot Size 0.430 Acres
Acres 0.43
Property Description
***PRICE REDUCTION***Extra lot behind included in sale! Outstanding mountain view 2829 Sq. ft. New Hampshire style home built with highest quality materials and safety in mind. Located on 0.43 acres adjacent to Nancy Jane County Park in Crests' most desirable neighborhood, this gem features 3 large bedrooms, 2.5 bathrooms and an expansive loft with fireplace. Superior craftmanship is evident throughout. From the solid wood doors, hardwood floors, double pane windows, 10 foot vaulted ceilings with crown molding and 4 foot wide entryways, to the Omega brand Maple and Alderwood cabinets in the kitchen with whisper close drawers ($61,000) and butlers pantry. Kitchen also features dual ovens, island with gas stove, coriander countertops, farmhouse sink and breakfast dining area with mountain views. Large living room with fireplace exits through double glass doors to the open patio-perfect for entertaining. Extra large master bedroom features a 90 sq. ft walk in closet, bathroom with Jacuzzi tub and Jack and Jill sinks. Cleaning is made easier with a whole house vacuum system with extra hose in garage for your vehicle. The architect implemented many safety features in the design: Example, the home is built around 12 x 14 inch earthquake resistant steel beams, double wood panels and framing for strength and insulation and an active fire protection sprinkler system throughout. On the exterior, fire resistant 40 year premium ELK shingle roof and insulation, ember resistant soffits combined with slump concrete walls exceed safety standards giving the owner the necessary peace of mind
***PRICE REDUCTION***Extra lot behind included in sale! Outstanding mountain view 2829 Sq. ft. New Hampshire style home built with highest quality materials and safety in mind. Located on 0.43 acres adjacent to Nancy Jane County Park in Crests' most desirable neighborhood, this gem features 3 large bedrooms, 2.5 bathrooms and an expansive loft with fireplace. Superior craftmanship is evident throughout. From the solid wood doors, hardwood floors, double pane windows, 10 foot vaulted ceilings with crown molding and 4 foot wide entryways, to the Omega brand Maple and Alderwood cabinets in the kitchen with whisper close drawers ($61,000) and butlers pantry. Kitchen also features dual ovens, island with gas stove, coriander countertops, farmhouse sink and breakfast dining area with mountain views. Large living room with fireplace exits through double glass doors to the open patio-perfect for entertaining. Extra large master bedroom features a 90 sq. ft walk in closet, bathroom with Jacuzzi tub and Jack and Jill sinks. Cleaning is made easier with a whole house vacuum system with extra hose in garage for your vehicle. The architect implemented many safety features in the design: Example, the home is built around 12 x 14 inch earthquake resistant steel beams, double wood panels and framing for strength and insulation and an active fire protection sprinkler system throughout. On the exterior, fire resistant 40 year premium ELK shingle roof and insulation, ember resistant soffits combined with slump concrete walls exceed safety standards giving the owner the necessary peace of mind. In the back yard, you will find the beautiful lath house garden with brick path. Walk around further and you'll be greeted by apricot, orange, tangerine and avocado trees. On the other side is a 0.13 acre of land that the owner is including in the sale of this home-perfect for building an ADU, pool, or barn. Finally there is a 200 sq. ft attached workshop that is a handy mans dream. Up front you find the two car garage with parking for up to 5 cars, newer concrete septic system with a R.V cleanout. Don't miss out on this jewel on the hill.
Location
State CA
County San Diego
Area El Cajon (92021)
Zoning R1
Interior
Cooling Central Forced Air
Fireplaces Type FP in Living Room, Den
Laundry Garage
Exterior
Garage Spaces 2.0
View Mountains/Hills, Valley/Canyon, Trees/Woods
Total Parking Spaces 7
Building
Lot Description Curbs, Sidewalks
Lot Size Range .25 to .5 AC
Sewer Conventional Septic
Water Public
Level or Stories 2 Story
Schools
Elementary Schools Cajon Valley Union School District
Middle Schools Cajon Valley Union School District
Others
Acceptable Financing Cash, Conventional, FHA, VA
Listing Terms Cash, Conventional, FHA, VA
Special Listing Condition Standard
Read Less

Bought with Scott Norberg • Vylla Home,Inc.
GET MORE INFORMATION




