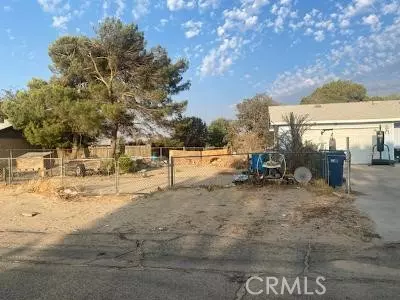For more information regarding the value of a property, please contact us for a free consultation.
41060 162nd Street Lancaster, CA 93535
Want to know what your home might be worth? Contact us for a FREE valuation!

Our team is ready to help you sell your home for the highest possible price ASAP
Key Details
Sold Price $370,000
Property Type Single Family Home
Sub Type Detached
Listing Status Sold
Purchase Type For Sale
Square Footage 1,322 sqft
Price per Sqft $279
MLS Listing ID DW21223564
Sold Date 01/29/22
Style Detached
Bedrooms 3
Full Baths 2
Construction Status Repairs Cosmetic
HOA Y/N No
Year Built 1986
Lot Size 1.125 Acres
Acres 1.1245
Property Description
This home was refurbished in 2018 from top to bottom. It has new honey oak cabinets and stainless steel appliances. There is a breakfast nook off kitchen with a bay window ( lots of sunlight). Large living room with wood burning fireplace. There is a sliding glass door that leads to large backyard, home is on1.12 AC and zoned for livestock /rural living. Master bedroom is large and has a private bath with shower/tub and wardrobe closet. Two large bedrooms off the hall and large (2) car garage with washer/dryer hookups. This parcel features RV access with chain link fencing surrounding property.
This home was refurbished in 2018 from top to bottom. It has new honey oak cabinets and stainless steel appliances. There is a breakfast nook off kitchen with a bay window ( lots of sunlight). Large living room with wood burning fireplace. There is a sliding glass door that leads to large backyard, home is on1.12 AC and zoned for livestock /rural living. Master bedroom is large and has a private bath with shower/tub and wardrobe closet. Two large bedrooms off the hall and large (2) car garage with washer/dryer hookups. This parcel features RV access with chain link fencing surrounding property.
Location
State CA
County Los Angeles
Area Lancaster (93535)
Zoning LCRA40000*
Interior
Interior Features Attic Fan, Granite Counters, Recessed Lighting
Cooling Central Forced Air
Flooring Carpet, Linoleum/Vinyl
Fireplaces Type FP in Living Room
Equipment Disposal, Gas Oven
Appliance Disposal, Gas Oven
Laundry Garage
Exterior
Exterior Feature Stucco
Parking Features Garage
Garage Spaces 2.0
Community Features Horse Trails
Complex Features Horse Trails
Utilities Available Cable Available, Natural Gas Connected, Phone Connected, Water Connected
View Desert
Total Parking Spaces 6
Building
Story 1
Water Public
Architectural Style Ranch
Level or Stories 1 Story
Construction Status Repairs Cosmetic
Others
Acceptable Financing Cash, Conventional, FHA, VA
Listing Terms Cash, Conventional, FHA, VA
Special Listing Condition Standard
Read Less

Bought with NON LISTED AGENT • NON LISTED OFFICE
GET MORE INFORMATION




