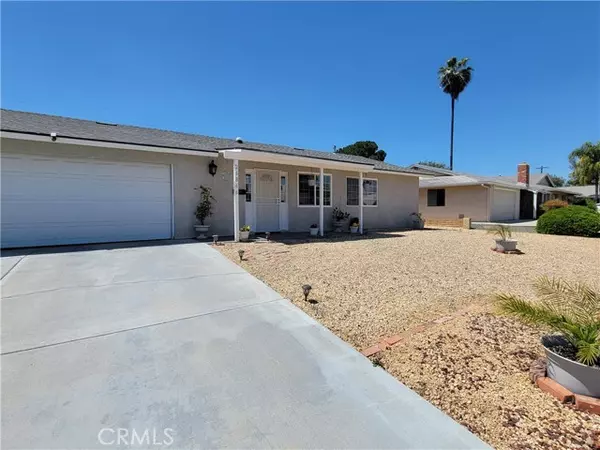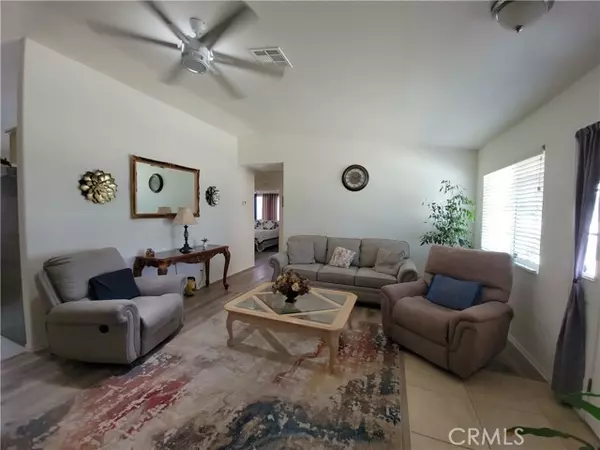26866 Oakmont Drive Menifee, CA 92586
UPDATED:
01/08/2025 08:28 PM
Key Details
Property Type Single Family Home
Sub Type Detached
Listing Status Active
Purchase Type For Sale
Square Footage 1,312 sqft
Price per Sqft $323
MLS Listing ID SW25002678
Style Detached
Bedrooms 3
Full Baths 2
Construction Status Turnkey,Updated/Remodeled
HOA Fees $435/ann
HOA Y/N Yes
Year Built 2009
Lot Size 6,970 Sqft
Acres 0.16
Property Description
Charming turnkey home ready for new owners to move in. This beauty is in a 55+ active senior community conveniently located near plenty of shopping, restaurants, post office and 215 Freeway. The property was re-built new in 2009 making it much newer than its neighbors. The home offers 2 spacious bedrooms and a completely finished bonus that can be used as a 3rd bedroom, office or craft room. The primary bedroom includes a large walk-in closet, a retreat area for relaxing/exercise, upgraded glass shower enclosure with double sinks in the private bathroom, nice French doors with built in blinds leading to the back covered patio. This home also includes modern laminate wood flooring and upgraded carpet throughout. Vaulted ceilings with three solar tubes skylights to light up the interior. Several ceiling fans, clean white interior paint making it your canvas if desired. Bright kitchen with granite counters, plenty of cabinetry and panty. Separate indoor laundry room for convenience. Not to mention that being part of the Sun City Civic Association you have all the amenities you could ask for including an indoor tournament shuffleboard court, tournament horseshoe pits, a fitness center, two pools, spa, tournament lawn bowling and a variety of clubs and social activities. There is definitely something for everyone. Come and meet your new home today!
Location
State CA
County Riverside
Area Riv Cty-Sun City (92586)
Zoning R-1
Interior
Interior Features Pantry
Cooling Central Forced Air
Flooring Carpet, Laminate
Equipment Dishwasher, Gas Oven, Gas Range
Appliance Dishwasher, Gas Oven, Gas Range
Laundry Laundry Room
Exterior
Exterior Feature Stucco
Parking Features Direct Garage Access, Garage, Golf Cart Garage
Garage Spaces 2.0
Utilities Available Electricity Connected, Natural Gas Connected, Sewer Connected, Water Connected
View Neighborhood
Roof Type Composition,Shingle
Total Parking Spaces 2
Building
Lot Description Sidewalks
Story 1
Lot Size Range 4000-7499 SF
Sewer Public Sewer
Water Public
Architectural Style Traditional
Level or Stories 1 Story
Construction Status Turnkey,Updated/Remodeled
Others
Senior Community Other
Monthly Total Fees $40
Miscellaneous Storm Drains,Suburban
Acceptable Financing Cash To New Loan, Submit
Listing Terms Cash To New Loan, Submit
Special Listing Condition Standard




