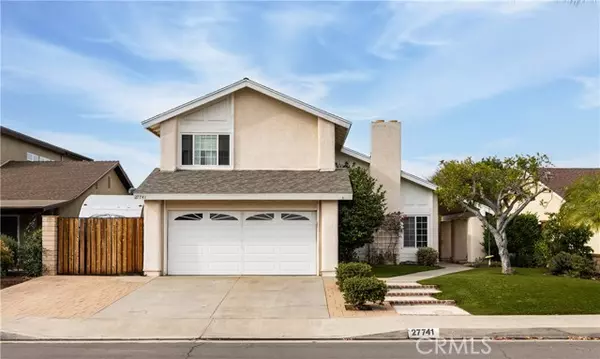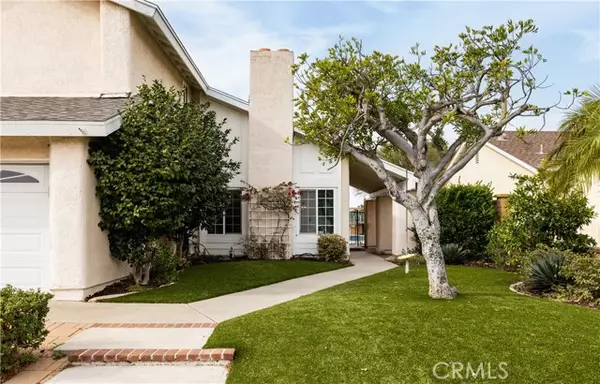27741 Sinsonte Mission Viejo, CA 92692
UPDATED:
01/13/2025 08:47 AM
Key Details
Property Type Single Family Home
Sub Type Detached
Listing Status Active
Purchase Type For Sale
Square Footage 1,903 sqft
Price per Sqft $682
MLS Listing ID OC24253681
Style Detached
Bedrooms 4
Full Baths 3
Construction Status Turnkey
HOA Fees $358
HOA Y/N Yes
Year Built 1976
Lot Size 6,120 Sqft
Acres 0.1405
Property Description
BEAUTIFUL MISSION VIEJO POOL HOME. 4 bedrooms, 3 baths with premium features. Prime location in one of the most sought after areas in S. OC. Located near top-rated public and private schools. Significant upgrades include a new roof, furnace, A/C and PEX piping. The home also has an owned solar system for significant energy savings. At the heart of the home is a beautifully remodeled kitchen with high end finishes. Stainless appliances include a 6 burner gas stove, refrigerator, dishwasher and 2 zone wine refrigerator. Primary bedroom is drenched in natural light. Primary bath is roomy and remodeled adjacent to a spacious walk in closet. Secondary bedrooms are large. One of the bedrooms is conveniently located downstairs with a 3/4 hall bath. Perfect for guests or home office. The private backyard is an entertainer's dream. The sparkling pool promises endless enjoyment. Relax by the pool, host a barbeque and enjoy your tranquil retreat right at home. Gated, private RV parking. Easy access to freeways, toll roads and all services. Perfect combination of comfort, luxury and location makes this home EXCEPTIONAL!
Location
State CA
County Orange
Area Oc - Mission Viejo (92692)
Interior
Interior Features Attic Fan, Granite Counters, Recessed Lighting
Cooling Central Forced Air
Flooring Laminate, Tile
Fireplaces Type FP in Living Room
Equipment Dishwasher, Disposal, Dryer, Microwave, Refrigerator, Washer, 6 Burner Stove, Ice Maker, Water Line to Refr
Appliance Dishwasher, Disposal, Dryer, Microwave, Refrigerator, Washer, 6 Burner Stove, Ice Maker, Water Line to Refr
Laundry Laundry Room, Inside
Exterior
Exterior Feature Stucco
Parking Features Direct Garage Access, Garage Door Opener
Garage Spaces 2.0
Pool Below Ground, Private, Solar Heat
Utilities Available Cable Connected, Electricity Connected, Natural Gas Connected, Underground Utilities, Sewer Connected, Water Connected
View Neighborhood
Roof Type Composition
Total Parking Spaces 2
Building
Lot Description Curbs, Sidewalks
Story 2
Lot Size Range 4000-7499 SF
Sewer Public Sewer
Water Public
Architectural Style Contemporary
Level or Stories 2 Story
Construction Status Turnkey
Others
Monthly Total Fees $152
Miscellaneous Foothills,Storm Drains,Suburban
Acceptable Financing Cash To New Loan
Listing Terms Cash To New Loan
Special Listing Condition Standard




