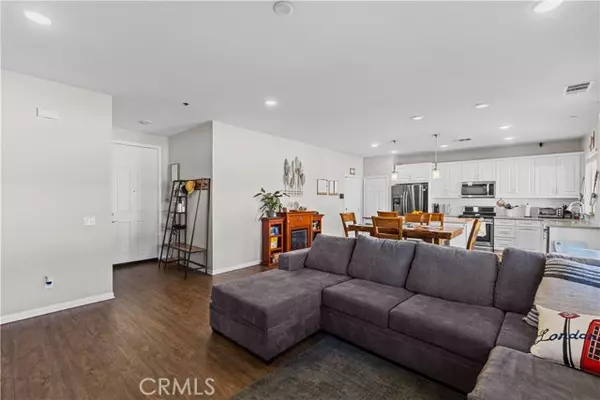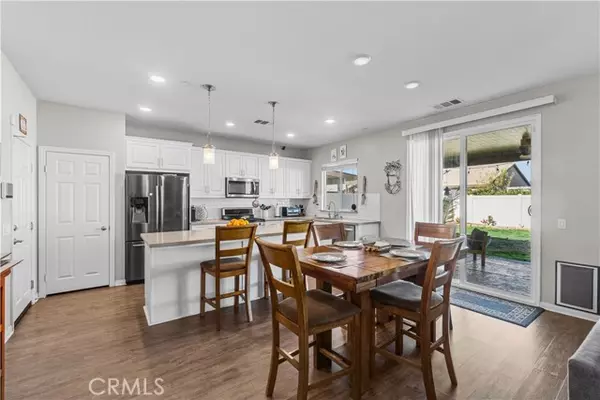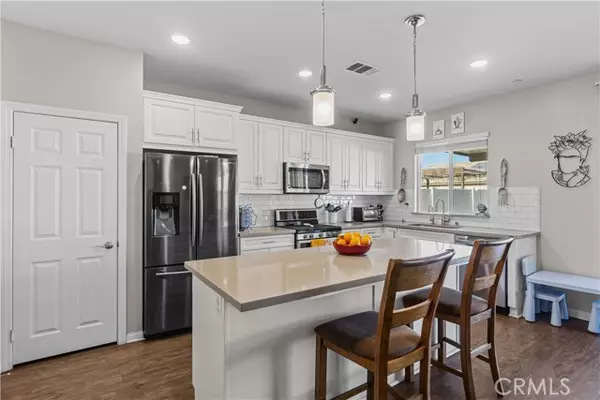See all 22 photos
$599,000
Est. payment /mo
3 BD
2 BA
1,430 SqFt
Active
26460 Mallory Court Menifee, CA 92584
REQUEST A TOUR If you would like to see this home without being there in person, select the "Virtual Tour" option and your agent will contact you to discuss available opportunities.
In-PersonVirtual Tour
UPDATED:
01/12/2025 08:41 AM
Key Details
Property Type Single Family Home
Sub Type Detached
Listing Status Active
Purchase Type For Sale
Square Footage 1,430 sqft
Price per Sqft $418
MLS Listing ID PW25000230
Style Detached
Bedrooms 3
Full Baths 2
HOA Y/N No
Year Built 2017
Lot Size 6,970 Sqft
Acres 0.16
Property Description
This 3-bedroom home is in the Hidden Hills community on a quiet cul-de-sac. The neighborhood has tennis courts, hiking trails, and a picnic area, making it a great place to live. The home has PAID-OFF SOLAR PANELS that will save you a lot on electricity bills. Other features include a water filtration system, reverse osmosis, and a built-in fire sprinkler system. Inside, the home has luxury vinyl plank flooring and custom paint that gives it a fresh and modern look. The kitchen has quartz countertops, a large island, a custom backsplash, and under-cabinet lighting. The laundry room has plenty of storage space and a sink. The backyard is ready for relaxing or entertaining, with stamped concrete, a vinyl-covered patio, and a lighted ceiling fan. The front yard is landscaped to save water, and the backyard has automatic sprinklers. The 2-car garage has shelves, direct entry into the home, and a side door to the backyard. This home has everything you need and more. Schedule a tour today!
This 3-bedroom home is in the Hidden Hills community on a quiet cul-de-sac. The neighborhood has tennis courts, hiking trails, and a picnic area, making it a great place to live. The home has PAID-OFF SOLAR PANELS that will save you a lot on electricity bills. Other features include a water filtration system, reverse osmosis, and a built-in fire sprinkler system. Inside, the home has luxury vinyl plank flooring and custom paint that gives it a fresh and modern look. The kitchen has quartz countertops, a large island, a custom backsplash, and under-cabinet lighting. The laundry room has plenty of storage space and a sink. The backyard is ready for relaxing or entertaining, with stamped concrete, a vinyl-covered patio, and a lighted ceiling fan. The front yard is landscaped to save water, and the backyard has automatic sprinklers. The 2-car garage has shelves, direct entry into the home, and a side door to the backyard. This home has everything you need and more. Schedule a tour today!
This 3-bedroom home is in the Hidden Hills community on a quiet cul-de-sac. The neighborhood has tennis courts, hiking trails, and a picnic area, making it a great place to live. The home has PAID-OFF SOLAR PANELS that will save you a lot on electricity bills. Other features include a water filtration system, reverse osmosis, and a built-in fire sprinkler system. Inside, the home has luxury vinyl plank flooring and custom paint that gives it a fresh and modern look. The kitchen has quartz countertops, a large island, a custom backsplash, and under-cabinet lighting. The laundry room has plenty of storage space and a sink. The backyard is ready for relaxing or entertaining, with stamped concrete, a vinyl-covered patio, and a lighted ceiling fan. The front yard is landscaped to save water, and the backyard has automatic sprinklers. The 2-car garage has shelves, direct entry into the home, and a side door to the backyard. This home has everything you need and more. Schedule a tour today!
Location
State CA
County Riverside
Area Riv Cty-Menifee (92584)
Interior
Cooling Central Forced Air
Flooring Linoleum/Vinyl
Laundry Laundry Room
Exterior
Garage Spaces 2.0
Total Parking Spaces 2
Building
Lot Description Cul-De-Sac
Story 1
Lot Size Range 4000-7499 SF
Sewer Public Sewer
Water Public
Level or Stories 1 Story
Others
Monthly Total Fees $224
Acceptable Financing Submit
Listing Terms Submit
Special Listing Condition Standard

Listed by Sal Ruiz • Properties Dot Realty Inc.



