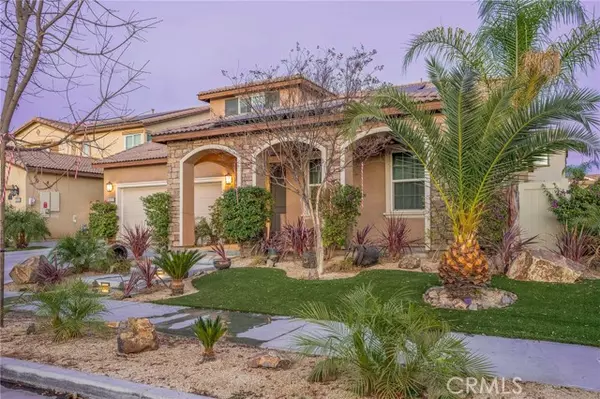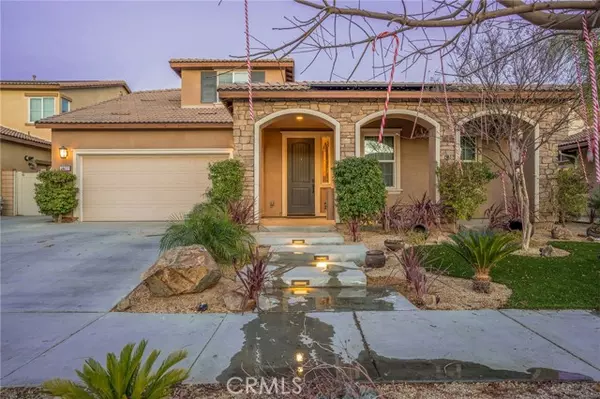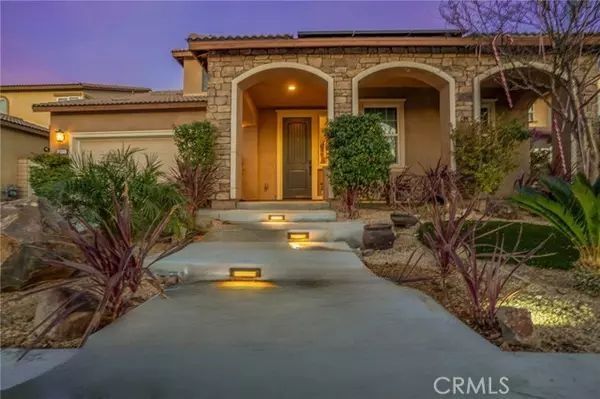30122 Big Country Drive Menifee, CA 92584
UPDATED:
12/31/2024 07:58 AM
Key Details
Property Type Single Family Home
Sub Type Detached
Listing Status Active
Purchase Type For Sale
Square Footage 2,787 sqft
Price per Sqft $287
MLS Listing ID IV24254915
Style Detached
Bedrooms 5
Full Baths 3
Construction Status Turnkey
HOA Fees $136/mo
HOA Y/N Yes
Year Built 2018
Lot Size 6,534 Sqft
Acres 0.15
Property Description
Enjoy life in the highly sought after Audie Ranch Community. This home features 5 spacious bedrooms and 3 baths. The main floor boast the master bedroom and bath. The master bath also has a soaking tub and separate shower, duel sinks and a large walk in closet. The main floor also has two additional bedrooms. As you make your way through the open concept large kitchen with granite counter tops and stainless steel appliances. You will find the connecting family room. Upstairs has a versatile loft which can double as an office/game room and two secondary bedrooms and a bathroom. The home has recessed lighting, high ceilings and and a whole house fan. PAID SOLAR !!!. Walk out back and gaze upon the swimming pool and spa. Spend those summer days and evening enjoying your own oasis. Back yard has the gas hook up available for your future outdoor Barbeque. This home has so much to offer.
Location
State CA
County Riverside
Area Riv Cty-Menifee (92584)
Interior
Interior Features Attic Fan, Recessed Lighting
Cooling Central Forced Air, Energy Star, High Efficiency, SEER Rated 13-15
Flooring Laminate
Equipment Dishwasher, Microwave, Gas Oven, Water Line to Refr, Gas Range
Appliance Dishwasher, Microwave, Gas Oven, Water Line to Refr, Gas Range
Laundry Laundry Room
Exterior
Parking Features Garage
Garage Spaces 2.0
Fence Wrought Iron, Vinyl
Pool Below Ground, Community/Common, Private, Association, Heated
Utilities Available Electricity Connected, Natural Gas Connected, Sewer Connected, Water Connected
Roof Type Tile/Clay
Total Parking Spaces 2
Building
Lot Description Sidewalks
Story 2
Lot Size Range 4000-7499 SF
Sewer Public Sewer
Water Public
Architectural Style Ranch
Level or Stories 2 Story
Construction Status Turnkey
Others
Monthly Total Fees $469
Miscellaneous Foothills,Storm Drains,Urban
Acceptable Financing Cash, Conventional, FHA, Cash To New Loan
Listing Terms Cash, Conventional, FHA, Cash To New Loan
Special Listing Condition Standard




