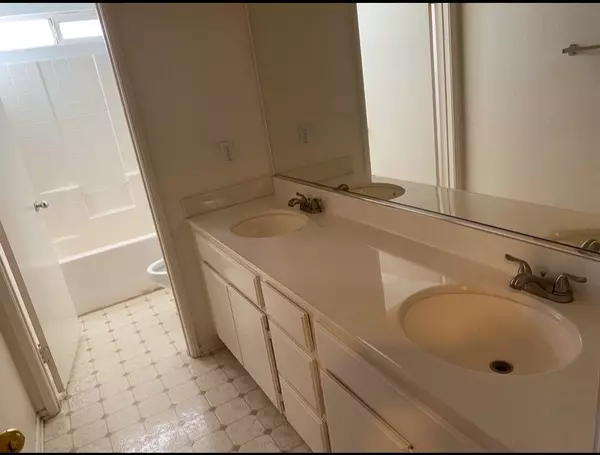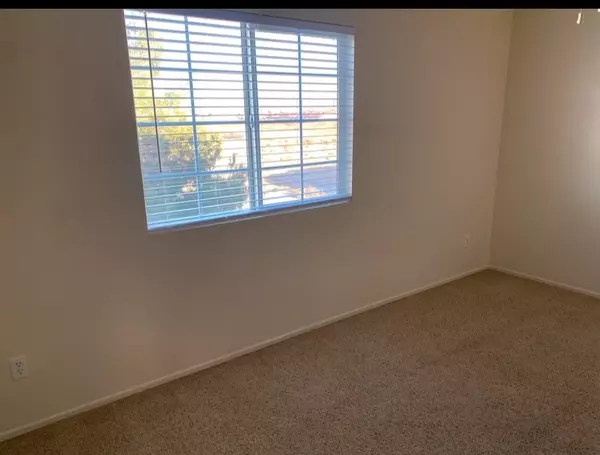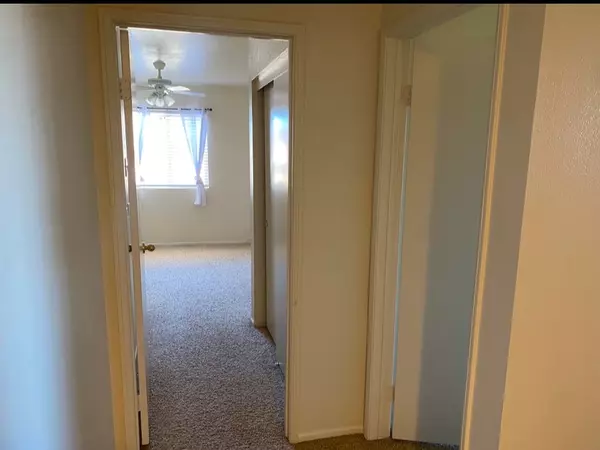See all 5 photos
$2,750
5 BD
3 BA
2,632 SqFt
New
13142 9th Avenue Victorville, CA 92395
REQUEST A TOUR If you would like to see this home without being there in person, select the "Virtual Tour" option and your agent will contact you to discuss available opportunities.
In-PersonVirtual Tour

UPDATED:
12/22/2024 07:36 AM
Key Details
Property Type Single Family Home
Sub Type Detached
Listing Status Active
Purchase Type For Rent
Square Footage 2,632 sqft
MLS Listing ID OC24252976
Bedrooms 5
Full Baths 2
Half Baths 1
Property Description
This is a beautiful, spacious home with five bedrooms and two and a half baths. The home has many upgrades including carpets and ceiling distributed recessed lighting. The large kitchen has dark Beechwood cabinetry and an island with lots of storage and countertop. space. The kitchen has a pantry for plenty of food storage. The first floor features , in addition to the large kitchen, a large family room with a fireplace adjacent to the kitchen, a living room at the front entry, and formal dining placed next to the kitchen. The utility room is a separate room with washer and dryer facilities. Upstairs are five bedrooms with a spacious master bedroom with a walk in closet and separate bath/shower and commode rooms. The back yard has a patio deck that extends the width of the home. A wood fence provides privacy in the backyard.
This is a beautiful, spacious home with five bedrooms and two and a half baths. The home has many upgrades including carpets and ceiling distributed recessed lighting. The large kitchen has dark Beechwood cabinetry and an island with lots of storage and countertop. space. The kitchen has a pantry for plenty of food storage. The first floor features , in addition to the large kitchen, a large family room with a fireplace adjacent to the kitchen, a living room at the front entry, and formal dining placed next to the kitchen. The utility room is a separate room with washer and dryer facilities. Upstairs are five bedrooms with a spacious master bedroom with a walk in closet and separate bath/shower and commode rooms. The back yard has a patio deck that extends the width of the home. A wood fence provides privacy in the backyard.
This is a beautiful, spacious home with five bedrooms and two and a half baths. The home has many upgrades including carpets and ceiling distributed recessed lighting. The large kitchen has dark Beechwood cabinetry and an island with lots of storage and countertop. space. The kitchen has a pantry for plenty of food storage. The first floor features , in addition to the large kitchen, a large family room with a fireplace adjacent to the kitchen, a living room at the front entry, and formal dining placed next to the kitchen. The utility room is a separate room with washer and dryer facilities. Upstairs are five bedrooms with a spacious master bedroom with a walk in closet and separate bath/shower and commode rooms. The back yard has a patio deck that extends the width of the home. A wood fence provides privacy in the backyard.
Location
State CA
County San Bernardino
Area Victorville (92395)
Zoning Public Rec
Interior
Cooling Central Forced Air
Fireplaces Type FP in Family Room
Furnishings No
Laundry Garage
Exterior
Garage Spaces 2.0
Total Parking Spaces 2
Building
Lot Description Curbs, Sidewalks
Story 2
Lot Size Range 4000-7499 SF
Level or Stories 2 Story
Others
Pets Allowed No Pets Allowed

Listed by Michael Basurto • Re/Max Premier Realty
GET MORE INFORMATION




