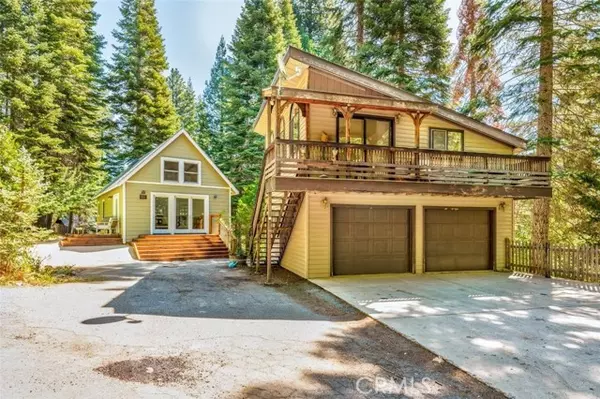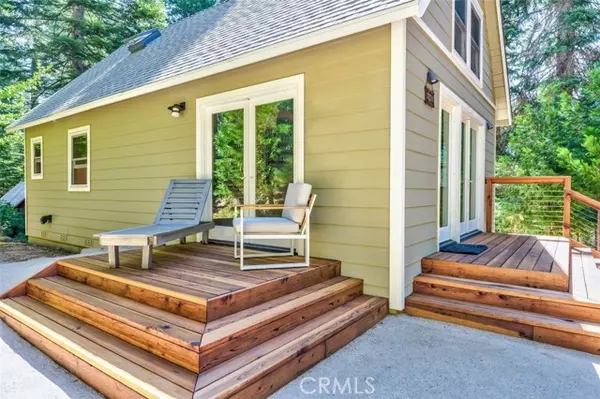7731 Forest Drive Fish Camp, CA 93623

UPDATED:
12/11/2024 06:43 PM
Key Details
Property Type Single Family Home
Sub Type Detached
Listing Status Active
Purchase Type For Sale
Square Footage 1,600 sqft
Price per Sqft $436
MLS Listing ID FR24247361
Style Detached
Bedrooms 2
Full Baths 2
Half Baths 1
Construction Status Turnkey
HOA Y/N No
Year Built 1955
Lot Size 0.420 Acres
Acres 0.42
Property Description
Welcome to your private mountain retreat! The "new" entirely re-built cabin is totally charming in an excellent Fish Camp location just outside the Yosemite National Park gate! Turnkey and ready to move in with furniture included with a main 1 bedroom, 1 1/2 bath cabin and a renovated 1 bedroom, 1 bath guest apartment above the 2 car detached garage. The cabin offers 2 story beamed ceilings with an open living room and windows and french doors to bring in the views, a sleek kitchen brings the rustic feel in with modern stainless steel appliances and lighting, built-in stove top and sink in a great walk around island. The full downstairs bath has a gorgeous shower with tile and rock work with counter top vanity sink. Follow the spiral staircase up to a wonderfully spacious bedroom with a convenient open half bath. You can enjoy the tree views from every window or from the side deck that's perfect for cocktails or relaxing with a good book! Above the 2 car detached garage is a hidden gem! A remodeled and upgraded 1 bedroom, 1 bath apartment complete with a kitchenette and a private covered porch is ideal for a rental or Air BnB! Separate laundry areas can be found in the garage and also in the main cabin. The property is peaceful and a stroll through the Cedars will make you feel like you are in Yosemite and you are just across the Highway from Tenaya Lodge, this is vacation destination that has been completely redone to give you the mountain feel, rustic charm and modern conveniences! Definitely a must see!
Location
State CA
County Mariposa
Area Fish Camp (93623)
Zoning 141
Interior
Interior Features Beamed Ceilings, Living Room Deck Attached, Two Story Ceilings, Furnished
Flooring Laminate
Laundry Garage, Kitchen, Other/Remarks
Exterior
Exterior Feature Wood, HardiPlank Type
Parking Features Garage - Two Door
Garage Spaces 2.0
Fence Partial, Good Condition
Utilities Available Electricity Connected, Water Connected
View Neighborhood, Trees/Woods
Roof Type Composition
Total Parking Spaces 2
Building
Lot Description National Forest
Story 2
Lot Size Range .25 to .5 AC
Sewer Conventional Septic
Water Public
Architectural Style Cottage, See Remarks
Level or Stories 2 Story
Construction Status Turnkey
Others
Acceptable Financing Cash, Conventional, Cash To New Loan
Listing Terms Cash, Conventional, Cash To New Loan
Special Listing Condition Standard

GET MORE INFORMATION




