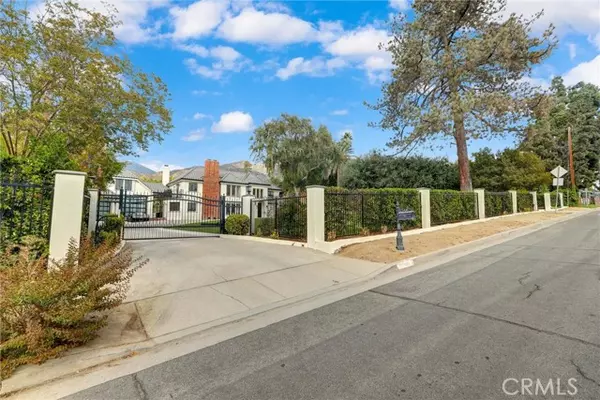1433 Lemon Avenue Bradbury, CA 91008

UPDATED:
12/22/2024 07:36 AM
Key Details
Property Type Single Family Home
Sub Type Detached
Listing Status Active
Purchase Type For Sale
Square Footage 4,335 sqft
Price per Sqft $807
MLS Listing ID AR24219838
Style Detached
Bedrooms 4
Full Baths 4
Half Baths 1
Construction Status Turnkey
HOA Y/N No
Year Built 1979
Lot Size 1.239 Acres
Acres 1.2387
Property Description
Discover the allure of this 2024 Turnkey Extraordinary Estate, nestled in one of Bradburys most cherished neighborhoods. Encompassing 53,958 SF (1.238 acres), this gated property features a luxurious 2story home thoughtfully designed for family living and entertaining. The Wide Circular Driveway leads to a double-door 4-car Garage with a 12-foot ceiling clearance perfectly accommodating RV/Boat parking. This South-facing home is filled with natural sunlight spanning 4,353 SF of luxurious spaces, drawing you in with its inviting features. As you step through the High-ceiling Foyer, you enter a Grand Living Room featuring a striking Fireplace & entertainment center. The Living Room is opened to 16-foot expansive Fleetwood Double-glass Sliding Pocket Doors. When these doors are opened, they create a seamless connection between the indoor and outdoor spaces, providing an unmatched sense of luxury and tranquility. Adjacent to the Grand Living Room, a stylishly designed Game Room. The Kitchen and Breakfast Nook Area boasts stunning views of the Sparkling Pool through Double-glass French Doors. This Kitchen is a chefs dream, featuring Viking stainless steel appliance, custom-built natural wood cabinetry, and a waterfall-style Quartzite center island. Next to the Kitchen, the elegant Formal Dining Room features beautiful Victorian windows and a Cozy Family Area, perfect for enjoying games and quality time together after dinner. Ascend the modern Floating Staircase to the luxurious Master Suite on the second floor, here a double French Door leads to a spacious outdoor Balcony boasting breathtaking hillside views. The Master Retreat features a generous walk-in closet, custom-built wall cabinets, Soaking Tub, Steam Room with rain shower, and a Private Lavatory. Additional 3 spacious Bedrooms and 2 stylish Bathrooms complete the upper floor. The expansive backyard is a true entertainer's paradise, complete with a Pickleball & Tennis Court, a Sparkling Pool, a separate Heated Spa, and outdoor Pool Bathroom. An additional 820 SF 1 Bed/1 Bath Guest House, plus, a BONUS 1,720 SF 2story Storage House provide endless possibilities for hobbies and expansion. Additional notable features include: 2 zoned AC units, brand-new fully paid-off Solar & Back-up Battery System, a Hidden Office Room, wired sound system, and much more. Ideally steps away from Lemon & Royal Oaks walking & biking trails. Experience the best of the many exclusive delights that Bradbury offers!
Location
State CA
County Los Angeles
Area Duarte (91008)
Zoning BRA1*
Interior
Interior Features Balcony, Copper Plumbing Full, Recessed Lighting, Two Story Ceilings
Cooling Central Forced Air, Energy Star
Fireplaces Type FP in Dining Room, FP in Family Room
Equipment Dishwasher, Refrigerator, Solar Panels, 6 Burner Stove, Double Oven
Appliance Dishwasher, Refrigerator, Solar Panels, 6 Burner Stove, Double Oven
Laundry Laundry Room
Exterior
Parking Features Gated, Garage, Garage - Two Door
Garage Spaces 4.0
Fence Wrought Iron
Pool Below Ground, Private, Heated
Community Features Horse Trails
Complex Features Horse Trails
Utilities Available Cable Available, Electricity Available, Natural Gas Available, Sewer Available, Water Available
View Mountains/Hills, City Lights
Total Parking Spaces 12
Building
Lot Description Curbs, Sidewalks
Story 1
Sewer Public Sewer
Water Public
Architectural Style Modern, Tudor/French Normandy
Level or Stories 2 Story
Construction Status Turnkey
Others
Monthly Total Fees $81
Miscellaneous Value in Land,Foothills,Mountainous
Acceptable Financing Cash, Exchange, Cash To New Loan
Listing Terms Cash, Exchange, Cash To New Loan
Special Listing Condition Standard

GET MORE INFORMATION




