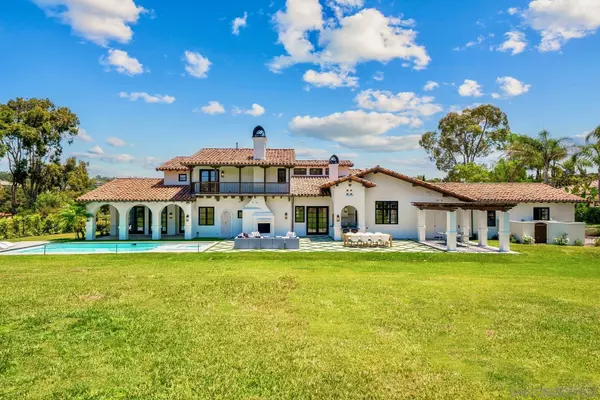14242 Dalia Drive Rancho Santa Fe, CA 92067

OPEN HOUSE
Sun Dec 22, 1:00pm - 3:00pm
UPDATED:
11/13/2024 09:42 PM
Key Details
Property Type Single Family Home
Sub Type Detached
Listing Status Active
Purchase Type For Sale
Square Footage 5,479 sqft
Price per Sqft $1,350
Subdivision Rancho Santa Fe
MLS Listing ID 240026685
Style Detached
Bedrooms 6
Full Baths 4
Half Baths 2
Construction Status Turnkey,Updated/Remodeled
HOA Fees $665/mo
HOA Y/N Yes
Year Built 1999
Lot Size 0.500 Acres
Property Description
Location
State CA
County San Diego
Community Rancho Santa Fe
Area Rancho Santa Fe (92067)
Rooms
Family Room 25x17
Master Bedroom 16x17
Bedroom 2 14x16
Bedroom 3 11x16
Bedroom 4 14x11
Living Room 22x14
Dining Room 20x20
Kitchen 23x23
Interior
Interior Features Bathtub, Beamed Ceilings, Built-Ins, High Ceilings (9 Feet+), Kitchen Island, Pantry, Wainscoting, Wet Bar, Kitchen Open to Family Rm
Heating Natural Gas
Cooling Central Forced Air, Zoned Area(s)
Flooring Wood, Marble
Fireplaces Number 3
Fireplaces Type FP in Living Room, Patio/Outdoors, Library
Equipment Dishwasher, Disposal, Dryer, Fire Sprinklers, Garage Door Opener, Microwave, Pool/Spa/Equipment, Refrigerator, Washer, 6 Burner Stove, Ice Maker, Barbecue, Gas Range
Appliance Dishwasher, Disposal, Dryer, Fire Sprinklers, Garage Door Opener, Microwave, Pool/Spa/Equipment, Refrigerator, Washer, 6 Burner Stove, Ice Maker, Barbecue, Gas Range
Laundry Laundry Room
Exterior
Exterior Feature Stucco
Parking Features Attached, Garage - Three Door
Garage Spaces 3.0
Fence Full
Pool Below Ground, Private, Pool Cover
Community Features Tennis Courts, Clubhouse/Rec Room, Exercise Room, Gated Community, Golf, On-Site Guard, Pool
Complex Features Tennis Courts, Clubhouse/Rec Room, Exercise Room, Gated Community, Golf, On-Site Guard, Pool
View Golf Course, Valley/Canyon
Roof Type Tile/Clay
Total Parking Spaces 9
Building
Lot Description Landscaped
Story 2
Lot Size Range .5 to 1 AC
Sewer Sewer Connected
Water Public
Level or Stories 2 Story
Construction Status Turnkey,Updated/Remodeled
Schools
Elementary Schools Solana Beach School District
High Schools San Dieguito High School District
Others
Ownership Right To Use
Monthly Total Fees $665
Acceptable Financing Cash, Conventional
Listing Terms Cash, Conventional

GET MORE INFORMATION




