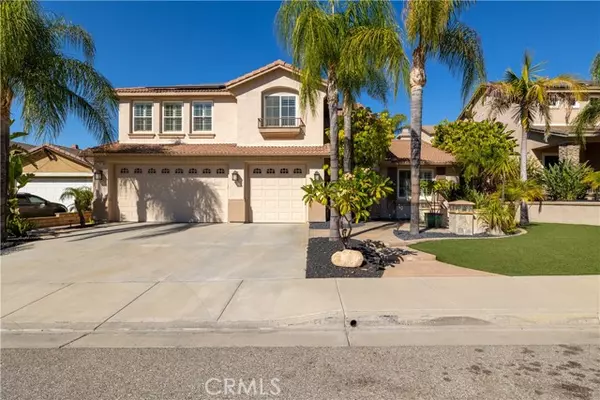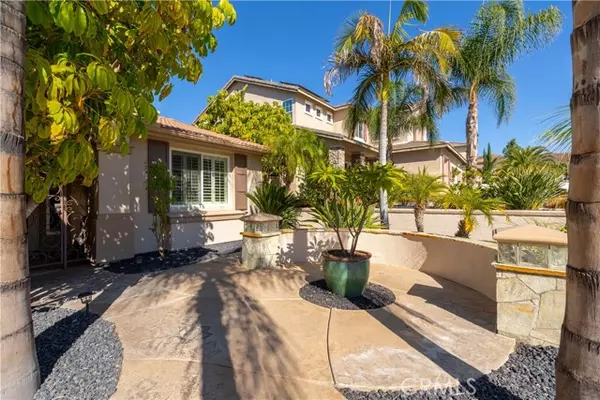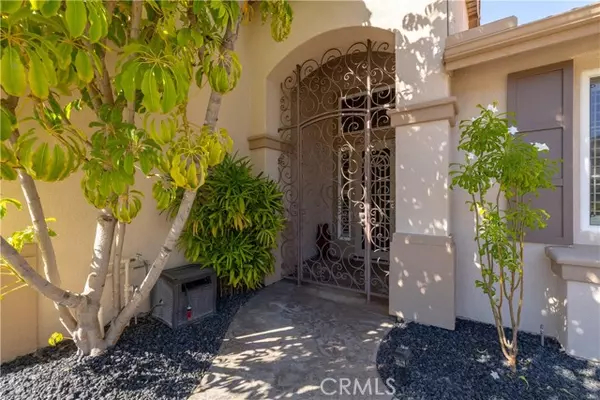See all 35 photos
$850,000
Est. payment /mo
6 BD
4 BA
3,255 SqFt
Active
27894 Tate Road Menifee, CA 92585
REQUEST A TOUR If you would like to see this home without being there in person, select the "Virtual Tour" option and your agent will contact you to discuss available opportunities.
In-PersonVirtual Tour
UPDATED:
01/13/2025 12:11 AM
Key Details
Property Type Single Family Home
Sub Type Detached
Listing Status Active
Purchase Type For Sale
Square Footage 3,255 sqft
Price per Sqft $261
MLS Listing ID SW24217162
Style Detached
Bedrooms 6
Full Baths 3
Half Baths 1
HOA Y/N No
Year Built 2005
Lot Size 9,148 Sqft
Acres 0.21
Property Description
This amazing home offers exquisite living experience including 28 PAID SOLAR PANELS with SOLAR EDGE INVERTER worth $30,000 and a stunning SALTWATER POOL AND SPA with NO HOA. Expansive driveway, ARTIFICIAL TURF, LUSH LANDSCAPING and STAMPED CONCRETE walkway leads to a gated entry to an 8 FOOT CUSTOM TITAN ENTRY DOOR. Step inside a grand foyer adorned with SOARING CEILING, stunning WROUGHT-IRON STAIRCASE and WOOD FLOORING. To your right is a formal living and dining area with TILE FLOORING, GENEROUS WINDOWS and TAILOR-MADE SHUTTERS. Across the hallway are 2 DOWNSTAIRS BEDROOMS - one with WALK-IN closet, sharing a Jack-N-Jill Bathroom with DUAL SINK, functional flooring and STAND-IN SHOWER. Powder room offers a unique RIVER ROCK COUNTER TOP, DISTINCTIVE SINK and VENITIAN PLASTER WALL. In the laundry room you will find a WASH SINK, cabinets and access to the 3-car EXTENDED GARAGE (TO PARK YOUR TRUCK) with INTERLOCKING TILE FLOORING and 220 AMP OUTLET for Tesla charging. Upgraded kitchen is a chefs vision complete with CHERRY WOOD CABINETS, STONE COUNTER, STAINLESS STEEL APPLIANCES including a 5-BURNER GAS COOK TOP and RANGE HOOD, REVERSE OSMOSIS WATER FILTER, a CENTRAL ISLAND with EXTRA SINK, GARBAGE DISPOSAL and EAT-IN BAR, and a WALK-IN PANTRY with CUSTOM DOOR. A beautiful great room offers a CEILING FAN, BUILT-IN ENTERTAINMENT CENTER, SURROUND SOUND, and a cozy FIREPLACE. Upstairs you will find the shared bathroom and 3 bedrooms including the spacious PRIMARY SUITE features WALK-IN CLOSET WITH BUILT-IN DESIGN and CUSTOM MIRROR DOOR and an adjoining bathroom offering a luxuri
This amazing home offers exquisite living experience including 28 PAID SOLAR PANELS with SOLAR EDGE INVERTER worth $30,000 and a stunning SALTWATER POOL AND SPA with NO HOA. Expansive driveway, ARTIFICIAL TURF, LUSH LANDSCAPING and STAMPED CONCRETE walkway leads to a gated entry to an 8 FOOT CUSTOM TITAN ENTRY DOOR. Step inside a grand foyer adorned with SOARING CEILING, stunning WROUGHT-IRON STAIRCASE and WOOD FLOORING. To your right is a formal living and dining area with TILE FLOORING, GENEROUS WINDOWS and TAILOR-MADE SHUTTERS. Across the hallway are 2 DOWNSTAIRS BEDROOMS - one with WALK-IN closet, sharing a Jack-N-Jill Bathroom with DUAL SINK, functional flooring and STAND-IN SHOWER. Powder room offers a unique RIVER ROCK COUNTER TOP, DISTINCTIVE SINK and VENITIAN PLASTER WALL. In the laundry room you will find a WASH SINK, cabinets and access to the 3-car EXTENDED GARAGE (TO PARK YOUR TRUCK) with INTERLOCKING TILE FLOORING and 220 AMP OUTLET for Tesla charging. Upgraded kitchen is a chefs vision complete with CHERRY WOOD CABINETS, STONE COUNTER, STAINLESS STEEL APPLIANCES including a 5-BURNER GAS COOK TOP and RANGE HOOD, REVERSE OSMOSIS WATER FILTER, a CENTRAL ISLAND with EXTRA SINK, GARBAGE DISPOSAL and EAT-IN BAR, and a WALK-IN PANTRY with CUSTOM DOOR. A beautiful great room offers a CEILING FAN, BUILT-IN ENTERTAINMENT CENTER, SURROUND SOUND, and a cozy FIREPLACE. Upstairs you will find the shared bathroom and 3 bedrooms including the spacious PRIMARY SUITE features WALK-IN CLOSET WITH BUILT-IN DESIGN and CUSTOM MIRROR DOOR and an adjoining bathroom offering a luxurious spa-like experience with DUAL VANITY, SOAKING JETTED TUB, and WALK-IN SHOWER. Your private oasis includes an EXTENDED ALUMAWOOD PATIO COVER with CEILING FANS and SUN SHADES. The spectacular SALT-WATER SWIMMING POOL AND SPA features MULTIPLE WATER FALLS, PEBBLE TECH COATING, PENTAIR POOL LIGHTS and AQUALINK SYSTEM. The backyard also includes a GAS FIRE PIT and an OUTDOOR KITCHEN which includes a BLAZE BUILT-IN BBQ worth $4000 and a NEW OUTDOOR FRIDGE beautifully landscaped with decorative rock walls, plumerias, palms and hibiscus plants. Other features include CUSTOM WINDOW VANLANCES and KOHLER ELONGATED TOILETS throughout, 5 Bedrooms with CUSTOM CLOSET ORGANIZERS, 3 with CUSTOM MIRROR DOORS, SHUTTERS, 50-GALLON RHEEM PLATINUM HOT WATER HEATER, PERGO FLOORING worth $5,000, NEW WATER SOFTENER, WHOLE HOUSE FAN, SECURITY UNIT and SPLIT HEAT/AIR UNIT. This truly is a remarkable find!
This amazing home offers exquisite living experience including 28 PAID SOLAR PANELS with SOLAR EDGE INVERTER worth $30,000 and a stunning SALTWATER POOL AND SPA with NO HOA. Expansive driveway, ARTIFICIAL TURF, LUSH LANDSCAPING and STAMPED CONCRETE walkway leads to a gated entry to an 8 FOOT CUSTOM TITAN ENTRY DOOR. Step inside a grand foyer adorned with SOARING CEILING, stunning WROUGHT-IRON STAIRCASE and WOOD FLOORING. To your right is a formal living and dining area with TILE FLOORING, GENEROUS WINDOWS and TAILOR-MADE SHUTTERS. Across the hallway are 2 DOWNSTAIRS BEDROOMS - one with WALK-IN closet, sharing a Jack-N-Jill Bathroom with DUAL SINK, functional flooring and STAND-IN SHOWER. Powder room offers a unique RIVER ROCK COUNTER TOP, DISTINCTIVE SINK and VENITIAN PLASTER WALL. In the laundry room you will find a WASH SINK, cabinets and access to the 3-car EXTENDED GARAGE (TO PARK YOUR TRUCK) with INTERLOCKING TILE FLOORING and 220 AMP OUTLET for Tesla charging. Upgraded kitchen is a chefs vision complete with CHERRY WOOD CABINETS, STONE COUNTER, STAINLESS STEEL APPLIANCES including a 5-BURNER GAS COOK TOP and RANGE HOOD, REVERSE OSMOSIS WATER FILTER, a CENTRAL ISLAND with EXTRA SINK, GARBAGE DISPOSAL and EAT-IN BAR, and a WALK-IN PANTRY with CUSTOM DOOR. A beautiful great room offers a CEILING FAN, BUILT-IN ENTERTAINMENT CENTER, SURROUND SOUND, and a cozy FIREPLACE. Upstairs you will find the shared bathroom and 3 bedrooms including the spacious PRIMARY SUITE features WALK-IN CLOSET WITH BUILT-IN DESIGN and CUSTOM MIRROR DOOR and an adjoining bathroom offering a luxurious spa-like experience with DUAL VANITY, SOAKING JETTED TUB, and WALK-IN SHOWER. Your private oasis includes an EXTENDED ALUMAWOOD PATIO COVER with CEILING FANS and SUN SHADES. The spectacular SALT-WATER SWIMMING POOL AND SPA features MULTIPLE WATER FALLS, PEBBLE TECH COATING, PENTAIR POOL LIGHTS and AQUALINK SYSTEM. The backyard also includes a GAS FIRE PIT and an OUTDOOR KITCHEN which includes a BLAZE BUILT-IN BBQ worth $4000 and a NEW OUTDOOR FRIDGE beautifully landscaped with decorative rock walls, plumerias, palms and hibiscus plants. Other features include CUSTOM WINDOW VANLANCES and KOHLER ELONGATED TOILETS throughout, 5 Bedrooms with CUSTOM CLOSET ORGANIZERS, 3 with CUSTOM MIRROR DOORS, SHUTTERS, 50-GALLON RHEEM PLATINUM HOT WATER HEATER, PERGO FLOORING worth $5,000, NEW WATER SOFTENER, WHOLE HOUSE FAN, SECURITY UNIT and SPLIT HEAT/AIR UNIT. This truly is a remarkable find!
Location
State CA
County Riverside
Area Riv Cty-Sun City (92585)
Zoning R-1
Interior
Cooling Central Forced Air
Fireplaces Type FP in Family Room
Laundry Inside
Exterior
Garage Spaces 3.0
Pool Below Ground, Private, Waterfall
Total Parking Spaces 3
Building
Lot Description Sidewalks
Story 2
Lot Size Range 7500-10889 SF
Sewer Public Sewer
Water Public
Level or Stories 2 Story
Others
Monthly Total Fees $259
Acceptable Financing Submit
Listing Terms Submit
Special Listing Condition Standard

Listed by Angela Carpio • Coldwell Banker Assoc.Brks-CL



