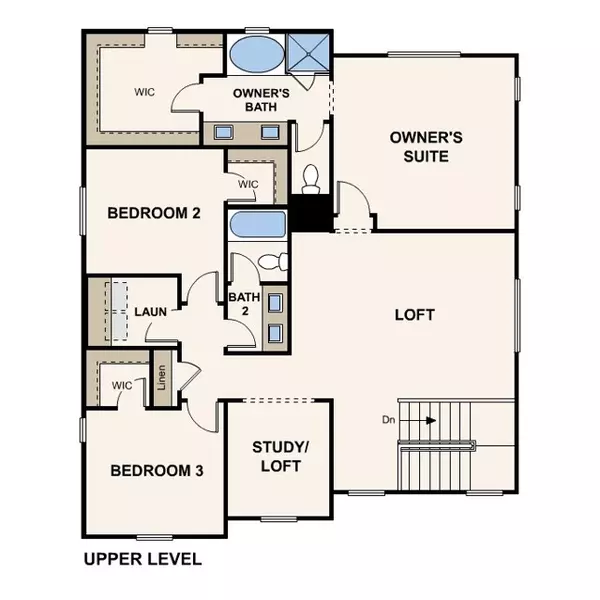See all 2 photos
$599,990
Est. payment /mo
4 BD
3 BA
2,420 SqFt
Pending
26557 Ashley Road Menifee, CA 92585
REQUEST A TOUR If you would like to see this home without being there in person, select the "Virtual Tour" option and your agent will contact you to discuss available opportunities.
In-PersonVirtual Tour
UPDATED:
12/11/2024 06:43 AM
Key Details
Property Type Single Family Home
Sub Type Detached
Listing Status Pending
Purchase Type For Sale
Square Footage 2,420 sqft
Price per Sqft $247
MLS Listing ID CV24219193
Style Detached
Bedrooms 4
Full Baths 3
HOA Fees $193/mo
HOA Y/N Yes
Year Built 2024
Lot Size 2,534 Sqft
Acres 0.0582
Property Description
Introducing Plan 3 at The Village, where an open-concept layout invites you to make this stunning home yours. Ready for the Holidays, this charming two-story detached condo features a spacious great room, a delightful dining area, and a well-equipped kitchen with white shaker-style cabinets, granite countertops, and luxury vinyl plank flooring. A generous secondary bedroom and full hall bath on the main floor offer added convenience for guests or a home office. Upstairs, you'll find two well-appointed secondary bedroomsone with a walk-in closeta full hall bath, an expansive loft, and a convenient laundry room. The luxurious owner's suite boasts a large walk-in closet and an attached bath with dual vanities and a walk-in shower. As part of The Village community, enjoy amenities like a community swimming pool, park areas with playground structures, pet stations, and more. Plus, common area and front yard landscaping are included for your convenience. This opportunity wont last long! Secure your new home at The Village today. Contact us now to learn more and schedule your tour!
Introducing Plan 3 at The Village, where an open-concept layout invites you to make this stunning home yours. Ready for the Holidays, this charming two-story detached condo features a spacious great room, a delightful dining area, and a well-equipped kitchen with white shaker-style cabinets, granite countertops, and luxury vinyl plank flooring. A generous secondary bedroom and full hall bath on the main floor offer added convenience for guests or a home office. Upstairs, you'll find two well-appointed secondary bedroomsone with a walk-in closeta full hall bath, an expansive loft, and a convenient laundry room. The luxurious owner's suite boasts a large walk-in closet and an attached bath with dual vanities and a walk-in shower. As part of The Village community, enjoy amenities like a community swimming pool, park areas with playground structures, pet stations, and more. Plus, common area and front yard landscaping are included for your convenience. This opportunity wont last long! Secure your new home at The Village today. Contact us now to learn more and schedule your tour!
Introducing Plan 3 at The Village, where an open-concept layout invites you to make this stunning home yours. Ready for the Holidays, this charming two-story detached condo features a spacious great room, a delightful dining area, and a well-equipped kitchen with white shaker-style cabinets, granite countertops, and luxury vinyl plank flooring. A generous secondary bedroom and full hall bath on the main floor offer added convenience for guests or a home office. Upstairs, you'll find two well-appointed secondary bedroomsone with a walk-in closeta full hall bath, an expansive loft, and a convenient laundry room. The luxurious owner's suite boasts a large walk-in closet and an attached bath with dual vanities and a walk-in shower. As part of The Village community, enjoy amenities like a community swimming pool, park areas with playground structures, pet stations, and more. Plus, common area and front yard landscaping are included for your convenience. This opportunity wont last long! Secure your new home at The Village today. Contact us now to learn more and schedule your tour!
Location
State CA
County Riverside
Area Riv Cty-Sun City (92585)
Interior
Cooling Energy Star, High Efficiency
Laundry Laundry Room, Inside
Exterior
Garage Spaces 2.0
Pool Community/Common
Total Parking Spaces 2
Building
Lot Description Curbs
Story 2
Lot Size Range 1-3999 SF
Sewer Public Sewer
Water Public
Level or Stories 2 Story
Others
Monthly Total Fees $193
Acceptable Financing Cash, Conventional, FHA, VA
Listing Terms Cash, Conventional, FHA, VA
Special Listing Condition Standard

Listed by Wesley Bennett • BMC REALTY ADVISORS



