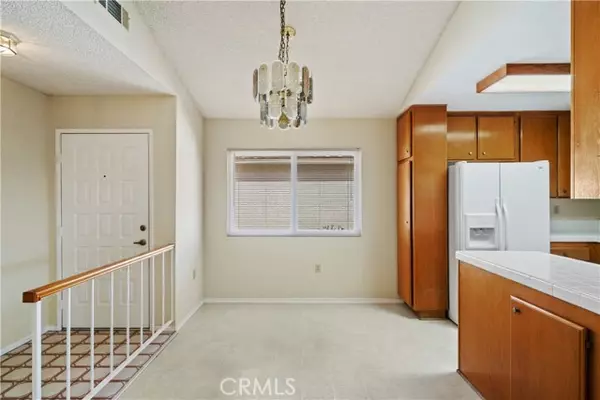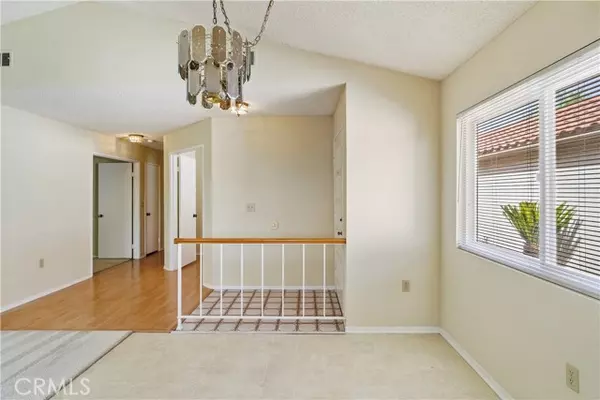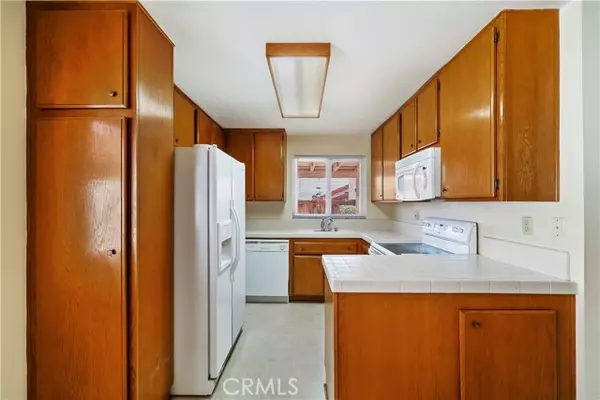27066 Rangewood Street Menifee, CA 92586
UPDATED:
12/12/2024 07:00 PM
Key Details
Property Type Single Family Home
Sub Type Detached
Listing Status Active
Purchase Type For Sale
Square Footage 1,199 sqft
Price per Sqft $316
MLS Listing ID SW24217206
Style Detached
Bedrooms 2
Full Baths 2
HOA Fees $57/mo
HOA Y/N Yes
Year Built 1987
Lot Size 3,920 Sqft
Acres 0.09
Property Description
Beautiful turnkey home in the Premier Patio Homes 55+ Community. 2 Bed-2 Bath home with a large high vaulted ceiling open living space. There is also a beautiful brick fireplace in the living room. Primary bedroom includes a private bath with a tub and shower combo and walk-in closet. Theres also a bonus room with double door entry that can be used as an office, exercise room or extra bedroom for that special guest. The den and the main living room are both equipped with ceiling fans. The flooring is a wood look laminate and carpeting. The kitchen has been kept in pristine condition with wood cabinets and all matching appliances and the sink placement has a view looking out into the covered backyard patio. Cinder block fence in front which offers privacy from neighbors. The community has tremendous amenities such as a nice Clubhouse with a full kitchen, pool, and spa. They also offer community events, holiday celebrations and more throughout the year-All for a very low HOA of less than $60/mo. Just minutes from shopping and 30 minutes drive to the Temecula Wine Country. These Homes don't last long!
Location
State CA
County Riverside
Area Riv Cty-Sun City (92586)
Zoning R-6
Interior
Interior Features Tile Counters
Cooling Central Forced Air
Flooring Carpet, Laminate
Fireplaces Type FP in Living Room
Equipment Dishwasher, Disposal, Microwave, Refrigerator, Electric Range
Appliance Dishwasher, Disposal, Microwave, Refrigerator, Electric Range
Laundry Laundry Room, Inside
Exterior
Garage Spaces 2.0
Pool Association
Roof Type Tile/Clay
Total Parking Spaces 2
Building
Lot Description Curbs
Story 1
Lot Size Range 1-3999 SF
Sewer Public Sewer
Water Public
Level or Stories 1 Story
Others
Senior Community Other
Monthly Total Fees $62
Miscellaneous Gutters
Acceptable Financing Conventional, Exchange, FHA, VA
Listing Terms Conventional, Exchange, FHA, VA
Special Listing Condition Standard




