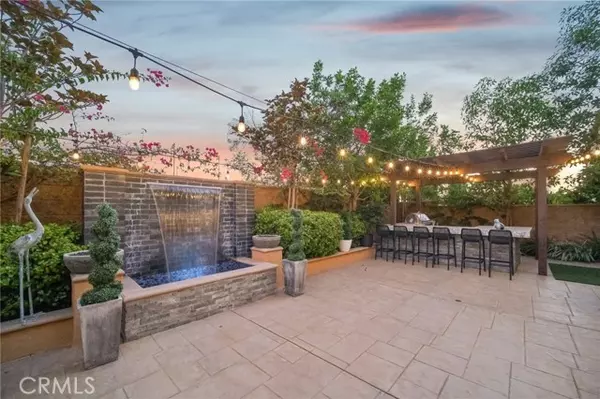20512 W Esmerelda Lane Porter Ranch, CA 91326

UPDATED:
12/05/2024 09:59 PM
Key Details
Property Type Single Family Home
Sub Type Detached
Listing Status Active
Purchase Type For Sale
Square Footage 3,295 sqft
Price per Sqft $575
MLS Listing ID SR24207706
Style Detached
Bedrooms 4
Full Baths 4
Half Baths 1
Construction Status Turnkey,Updated/Remodeled
HOA Fees $325/mo
HOA Y/N Yes
Year Built 2018
Lot Size 5,990 Sqft
Acres 0.1375
Property Description
Stunning and highly sought-after Maryberry Italianate floor plan located in the prestigious gated community of Avila Glen in Porter Ranch. This one-of-a-kind home boasts top-of-the-line, luxurious upgrades throughout. In pristine condition, this true beauty features 4 bedrooms, 4.5 baths, and nearly 3,300 square feet of living space. An entertainers dream, the home offers an open floor plan with seamless indoor/outdoor living. The spacious living room flows into a custom chefs kitchen, complete with floor-to-ceiling cabinetry, a large center island, and high-end stainless steel built-in appliances. The primary suite offers a huge walk-in closet with custom built-ins and a covered balcony, perfect for relaxing and enjoying the sunset. The stunning primary bathroom features a dual vanity, a large shower, and a spa tub. Step outside to the one-of-a-kind entertainers backyard, complete with a beautiful water feature, ambient lighting, a covered patio with a fireplace, and a custom-built BBQ. Additional highlights include a downstairs bedroom and bath, paid solar, and exceptional curb appeal. This home looks like its straight out of a magazine, showcasing its elegance in every corner. Conveniently located just minutes from The Vineyards at Porter Ranch and the upcoming Porter Ranch Community Park. Community offers resort style poo & spa and so much more.
Location
State CA
County Los Angeles
Area Porter Ranch (91326)
Zoning LARE
Interior
Interior Features Balcony, Recessed Lighting
Cooling Central Forced Air
Flooring Laminate, Tile
Fireplaces Type Patio/Outdoors, Gas
Equipment Dishwasher, Disposal, Refrigerator, Double Oven, Gas Range
Appliance Dishwasher, Disposal, Refrigerator, Double Oven, Gas Range
Laundry Laundry Room
Exterior
Parking Features Direct Garage Access, Garage
Garage Spaces 2.0
Pool Community/Common
Utilities Available Electricity Connected, Sewer Connected, Water Connected
View Mountains/Hills, Other/Remarks, Neighborhood
Total Parking Spaces 4
Building
Lot Description Sidewalks, Landscaped
Story 2
Lot Size Range 4000-7499 SF
Sewer Sewer Paid
Water Public
Level or Stories 2 Story
Construction Status Turnkey,Updated/Remodeled
Others
Monthly Total Fees $395
Miscellaneous Mountainous
Acceptable Financing Cash, Conventional, Cash To New Loan
Listing Terms Cash, Conventional, Cash To New Loan
Special Listing Condition Standard

GET MORE INFORMATION




