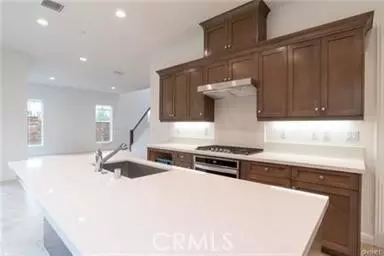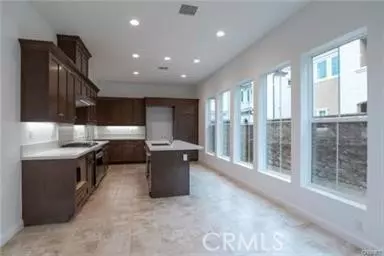See all 34 photos
$7,100
4 BD
3 BA
2,300 SqFt
Active
20801 W Bur Oak Circle Porter Ranch, CA 91326
REQUEST A TOUR If you would like to see this home without being there in person, select the "Virtual Tour" option and your agent will contact you to discuss available opportunities.
In-PersonVirtual Tour

UPDATED:
12/13/2024 07:04 AM
Key Details
Property Type Single Family Home
Sub Type Detached
Listing Status Active
Purchase Type For Rent
Square Footage 2,300 sqft
MLS Listing ID SR24204510
Bedrooms 4
Full Baths 3
Property Description
Toll Brothers 4 Bed (Plus a Loft & 1/2), 3 Bath 2 Car Garage. Located in a gated community in the newly developed area of Porter Ranch, this home is ready for an immediate move-in. Great floor plan with gourmet kitchen, center island with breakfast bar, stainless appliance, downstairs bedroom and full bath downstairs. The large living room windows draw your attention to a well lit backyard with maintenance free artificial grass and stone pavers. Window covering has Full Shade blocking, 50% light blocking features. Upstairs primary bedroom suite offers distance from the other rooms. The master bath with a dual-sink vanity, separate shower with seating, soaking tub and walk in closet. Spacious loft to hang out and watch a TV game, home office desk area, and large upstairs laundry room. This home is situated close to a newly developed community pools, clubhouse & more! Two major Shopping malls close by, access to major freeways 118,5,405, Medical offices, Religious institutions allow for numerous places to worship, award winning schools and near community collages and a 4 year University. ASK about Move in Credit for 2024!
Toll Brothers 4 Bed (Plus a Loft & 1/2), 3 Bath 2 Car Garage. Located in a gated community in the newly developed area of Porter Ranch, this home is ready for an immediate move-in. Great floor plan with gourmet kitchen, center island with breakfast bar, stainless appliance, downstairs bedroom and full bath downstairs. The large living room windows draw your attention to a well lit backyard with maintenance free artificial grass and stone pavers. Window covering has Full Shade blocking, 50% light blocking features. Upstairs primary bedroom suite offers distance from the other rooms. The master bath with a dual-sink vanity, separate shower with seating, soaking tub and walk in closet. Spacious loft to hang out and watch a TV game, home office desk area, and large upstairs laundry room. This home is situated close to a newly developed community pools, clubhouse & more! Two major Shopping malls close by, access to major freeways 118,5,405, Medical offices, Religious institutions allow for numerous places to worship, award winning schools and near community collages and a 4 year University. ASK about Move in Credit for 2024!
Toll Brothers 4 Bed (Plus a Loft & 1/2), 3 Bath 2 Car Garage. Located in a gated community in the newly developed area of Porter Ranch, this home is ready for an immediate move-in. Great floor plan with gourmet kitchen, center island with breakfast bar, stainless appliance, downstairs bedroom and full bath downstairs. The large living room windows draw your attention to a well lit backyard with maintenance free artificial grass and stone pavers. Window covering has Full Shade blocking, 50% light blocking features. Upstairs primary bedroom suite offers distance from the other rooms. The master bath with a dual-sink vanity, separate shower with seating, soaking tub and walk in closet. Spacious loft to hang out and watch a TV game, home office desk area, and large upstairs laundry room. This home is situated close to a newly developed community pools, clubhouse & more! Two major Shopping malls close by, access to major freeways 118,5,405, Medical offices, Religious institutions allow for numerous places to worship, award winning schools and near community collages and a 4 year University. ASK about Move in Credit for 2024!
Location
State CA
County Los Angeles
Area Porter Ranch (91326)
Zoning Assessor
Interior
Cooling Central Forced Air
Equipment Dishwasher, Disposal, Microwave, Refrigerator, Solar Panels
Furnishings No
Laundry Laundry Room
Exterior
Exterior Feature Brick, Stucco, Wood
Garage Spaces 2.0
Pool Below Ground, Community/Common
Roof Type Tile/Clay
Total Parking Spaces 2
Building
Lot Description Corner Lot
Story 2
Lot Size Range 4000-7499 SF
Level or Stories 2 Story
Others
Pets Allowed Allowed w/Restrictions

Listed by Richard Trites • Keller Williams VIP Properties
GET MORE INFORMATION




