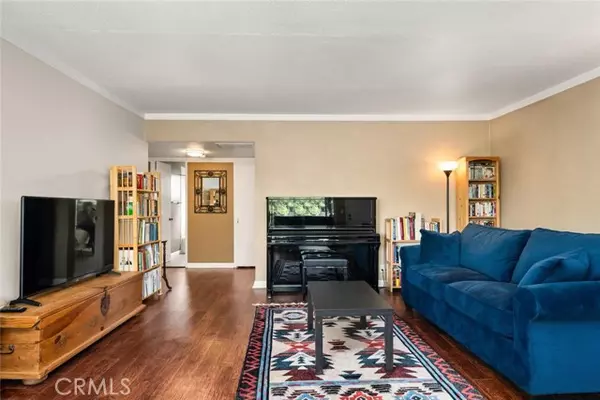30 Plaza Way #7 Chico, CA 95926

UPDATED:
12/20/2024 07:34 AM
Key Details
Property Type Condo
Listing Status Active
Purchase Type For Sale
Square Footage 1,050 sqft
Price per Sqft $237
MLS Listing ID SN24196275
Style All Other Attached
Bedrooms 2
Full Baths 2
Construction Status Turnkey
HOA Fees $496/mo
HOA Y/N Yes
Year Built 1971
Lot Size 871 Sqft
Acres 0.02
Property Description
Welcome to this beautifully maintained second story condominium, offering panoramic views of the serene courtyard and distant foothills. This turnkey home features a spacious floor plan with two bedrooms and two bathrooms. The primary suite boasts a walk-in closet with full bathroom providing a tiled shower and additionally there is a luxurious soaking tub in the guest bathroom for your relaxation. The living room is a bright, inviting space, enhanced by a wall of windows that flood the room with natural light. For your comfort and convenience, the home is equipped with dual-pane windows, custom blinds, laminate flooring, central heating and cooling and a newer water heater. The modern kitchen is perfect for any home chef, with a gas stove, dishwasher, refrigerator and a cozy nook ideal for your dining room table. Located at the end of a peaceful cul-de-sac, this complex offers privacy & tranquility, and you can enjoy access to the in-ground pool, covered parking, extra storage, a bike room, and onsite laundry facility. Situated in a desirable north Chico location, you're just moments away from schools, shopping, dining, banking, the theater, and more. This home truly has it all!
Location
State CA
County Butte
Area Chico (95926)
Interior
Interior Features Granite Counters, Living Room Balcony
Cooling Central Forced Air
Flooring Laminate, Tile, Bamboo
Equipment Dishwasher, Disposal, Refrigerator, Gas Oven, Gas Range
Appliance Dishwasher, Disposal, Refrigerator, Gas Oven, Gas Range
Laundry Outside
Exterior
Parking Features Assigned
Pool Below Ground, Association
Utilities Available Cable Available, Electricity Available, Natural Gas Available
View Mountains/Hills, Neighborhood
Total Parking Spaces 1
Building
Lot Description Cul-De-Sac, Sidewalks
Story 2
Sewer Public Sewer
Water Public
Level or Stories 2 Story
Construction Status Turnkey
Others
Monthly Total Fees $496
Miscellaneous Suburban
Acceptable Financing Cash, Cash To New Loan
Listing Terms Cash, Cash To New Loan
Special Listing Condition Standard

GET MORE INFORMATION




