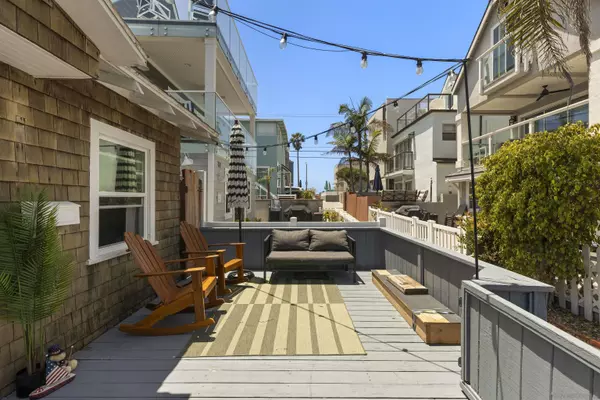729 Verona Court San Diego, CA 92109

UPDATED:
12/19/2024 05:08 PM
Key Details
Property Type Single Family Home
Sub Type Detached
Listing Status Active
Purchase Type For Sale
Square Footage 800 sqft
Price per Sqft $1,687
Subdivision Mission Beach
MLS Listing ID 240012478
Style Detached
Bedrooms 2
Full Baths 1
Construction Status Additions/Alterations,Updated/Remodeled
HOA Y/N No
Year Built 1925
Lot Size 1,250 Sqft
Lot Dimensions 25x50
Property Description
Two story remodeled craftsman bungalow just steps to boardwalks, sandy beaches, renowned surfing and sprawling world famous Mission Bay park. Immerse in the vibrant colorful energy of beachside scene or the calm tranquility of bayside setting. Walking distance to a wide variety of restaurants, shopping, coffee cantinas, nightlife options and much more. Mission Beach and Bay Park are an outdoorsman paradise like no other offering comfortable miles of beach and bay boardwalks to stroll, run, bike or blade. Or engage in boating, sailing, jet skiing, kayaking, stand-up paddle board, rowing, fishing and more throughout miles of safe waters in unquestionably one of the most stunning aquatic parks on the planet. Very easy walk to Santa Clara Community park and recreation center on the bayside as well as El Carmel Point, Belmont Park, Sail Bay and many more points of interest. Home feels larger than square footage with open flow downstairs from dining room to kitchen and living room for comfort and entertaining, also downstairs is full bathroom, large secondary bedroom and dedicated office space. The master bedroom is upstairs. Current zoning allows for extensive development reconstruction and to three story home, double the current square footage and possible ocean views-
Location
State CA
County San Diego
Community Mission Beach
Area Pacific Beach (92109)
Zoning MBPD-R-N
Rooms
Family Room 8x10
Master Bedroom 15x9
Bedroom 2 12x9
Living Room 9x10
Dining Room 6x13
Kitchen 8x11
Interior
Interior Features Shower
Heating Natural Gas
Flooring Carpet, Laminate, Tile, Wall-To-Wall Carpet
Equipment Disposal, Range/Stove Hood, Gas Range, Built-In, Counter Top, Gas Cooking
Appliance Disposal, Range/Stove Hood, Gas Range, Built-In, Counter Top, Gas Cooking
Laundry Laundry Room, Outside, Other/Remarks
Exterior
Exterior Feature Wood, Shake Siding
Parking Features None Known
Fence Full, Fair Condition, Wood
Utilities Available Cable Connected, Electricity Connected, Natural Gas Connected, Phone Connected, Underground Utilities, Sewer Connected, Water Connected
View Other/Remarks
Roof Type Shingle
Total Parking Spaces 1
Building
Lot Description Alley Access, Public Street
Story 2
Lot Size Range 1-3999 SF
Sewer Sewer Connected
Water Meter on Property, Public
Architectural Style Craftsman
Level or Stories 2 Story
Construction Status Additions/Alterations,Updated/Remodeled
Others
Ownership Fee Simple,Other/Remarks
Miscellaneous Urban
Acceptable Financing Cash, Conventional
Listing Terms Cash, Conventional
Special Listing Condition Other/Remarks, Standard
Pets Allowed Yes

GET MORE INFORMATION




