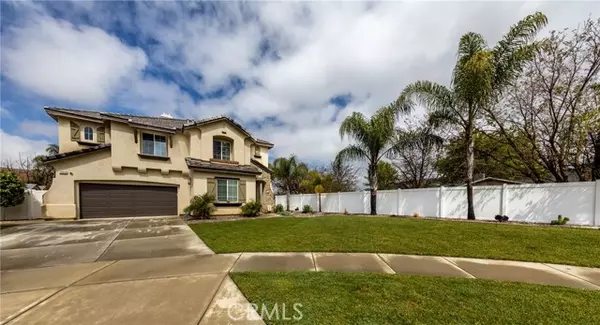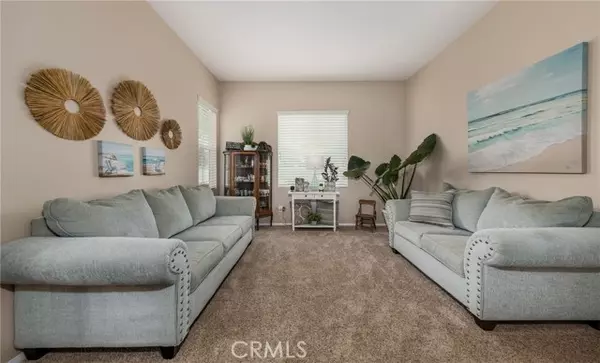12316 Westpark Circle Yucaipa, CA 92399
UPDATED:
01/07/2025 08:19 AM
Key Details
Property Type Single Family Home
Sub Type Detached
Listing Status Contingent
Purchase Type For Sale
Square Footage 2,895 sqft
Price per Sqft $224
MLS Listing ID EV24079650
Style Detached
Bedrooms 4
Full Baths 3
Half Baths 1
Construction Status Turnkey
HOA Y/N No
Year Built 2006
Lot Size 7,649 Sqft
Acres 0.1756
Property Description
Welcome to12316 Westpark Circle! This stunning 4-bedroom, 3.5-bathroom residence is the definition of a turnkey home with NO HOA fees! Step inside and be greeted by a bright and airy living space adorned with fresh paint and stylish finishes throughout. The spacious kitchen is a chef's delight, with ample counter space, modern appliances, and a large island perfect for entertaining guests or preparing family meals. Adjacent to the kitchen, the inviting living area offers plenty of room for relaxation and gatherings, making it the heart of the home. Sliding glass doors lead to a beautiful alumawood covered patio surrounded by beautiful landscaping the perfect spot soak in the sunshine. Upstairs, a versatile loft area provides additional living space, ideal for a home office, media room, or play area. The expansive master suite features two walk-in closets and an ensuite bathroom complete with a soaking tub, separate shower, and dual vanities. With three additional bedrooms, two full bathrooms, and a large laundry room upstairs, this home offers ample space for family and guests alike. Conveniently located on a cul-de-sac in the heart of Yucaipa, this home offers the perfect blend of luxury and convenience. Don't miss your chance to own this gorgeous property and call Westpark Circle HOME!
Location
State CA
County San Bernardino
Area Riv Cty-Yucaipa (92399)
Interior
Interior Features Granite Counters, Pantry
Cooling Central Forced Air, Dual
Flooring Carpet, Other/Remarks
Fireplaces Type FP in Family Room
Equipment Dishwasher
Appliance Dishwasher
Exterior
Exterior Feature Stucco
Parking Features Tandem, Garage
Garage Spaces 3.0
Fence Vinyl
View Mountains/Hills
Total Parking Spaces 3
Building
Lot Description Cul-De-Sac, Curbs, Sidewalks
Story 2
Lot Size Range 7500-10889 SF
Sewer Public Sewer
Water Public
Architectural Style See Remarks
Level or Stories 2 Story
Construction Status Turnkey
Others
Monthly Total Fees $147
Miscellaneous Foothills,Suburban
Acceptable Financing Submit
Listing Terms Submit
Special Listing Condition Standard




