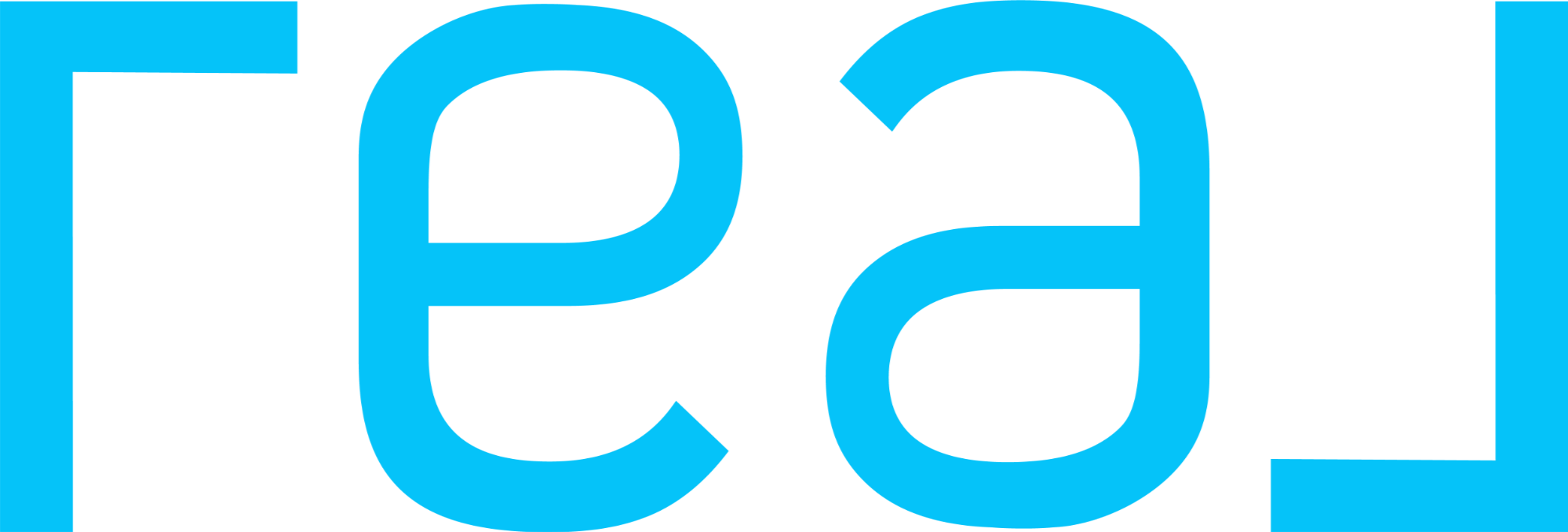

33212 Blue Fin Drive Save Request In-Person Tour Request Virtual Tour
Dana Point,CA 92629
Key Details
Property Type Single Family Home
Sub Type Detached
Listing Status Active Under Contract
Purchase Type For Sale
Square Footage 2,400 sqft
Price per Sqft $783
Subdivision Dana Knolls (Dk)
MLS Listing ID OC25117072
Bedrooms 3
Full Baths 2
Half Baths 1
Year Built 1962
Property Sub-Type Detached
Property Description
Mid-Century Beauty in Dana Knolls! 1.5 Miles to Doheny Beach! Very private! Lives like a single story yet has a Loft. You will love the open feel, the lightness and serenity this home has. 3 Bedroom & 2.5 Baths AND a THREE Car Garage AND a SALT WATER POOL on a 6720 sq ft. lot. The space in this home is amazing! Walk up to a large covered patio at the front of the home and then into a wide open & spacious Living Room with skylights. The Kitchen and Baths have been remodeled also in the Mid-Century feel. The open Kitchen is every Baker's dream as there a counter tops galore! Bosch Dishwasher and Refrigerator. Soft water circulates through the home except kitchen fridge & tap. Highend Frigidaire 5 Burner stove, oven and convection over and more! The separate dining room has a dry bar for ease of hosting. The Primary Suite is very private tucked in its own corner while the other 2 bedrooms open to the pool area. All have been remodeled as well as the Bathrooms. Can you find the newer half-bath? The secondary bath has dual sinks and a Dutch door to the side which leads to the outdoor shower! The loft has skylights, 2 of which open, space for desks, sofa and more, PLUS a walk-in attic with lots of storage. Great view of hills & sunrise from the loft. House uses a high efficiency split AC plus heat pump allowing localized temperature control instead of central air. The breezes here are plentiful so you really won't use it very often. The VERY private backyard has a beautiful pool (with removable safety fence). The Pool has a Hayward App and VSD high efficiency pump to reduce energ
Location
State CA
County Orange
Direction From Del Obispo turn uphill on Blue fin Dr., House is on left near top.
Interior
Interior Features Copper Plumbing Full,Dry Bar,Home Automation System,Pantry,Recessed Lighting,Unfurnished
Heating Heat Pump,Other/Remarks,Radiant
Cooling Dual,Heat Pump(s),Other/Remarks
Flooring Laminate
Fireplaces Type FP in Living Room,Gas
Fireplace No
Appliance Dishwasher,Disposal,Dryer,Microwave,Refrigerator,Washer,Water Softener,Convection Oven,Ice Maker,Recirculated Exhaust Fan,Self Cleaning Oven,Vented Exhaust Fan,Gas Range
Laundry Gas,Washer Hookup
Exterior
Parking Features Garage - Three Door,Garage Door Opener
Garage Spaces 3.0
Fence New Condition,Privacy,Vinyl
Pool Below Ground,Private,Solar Heat,Gunite,Heated,Permits,Fenced,Filtered,Tile
Utilities Available Cable Connected,Electricity Connected,Natural Gas Connected,Phone Available,Sewer Connected,Water Connected
View Y/N Yes
Water Access Desc Public
View Pool,City Lights
Roof Type Composition
Accessibility 2+ Access Exits,48 Inch+ Wide Halls,No Interior Steps
Porch Covered
Building
Story 1
Sewer Public Sewer
Water Public
Level or Stories 1
Others
Tax ID 67327205
Special Listing Condition Standard