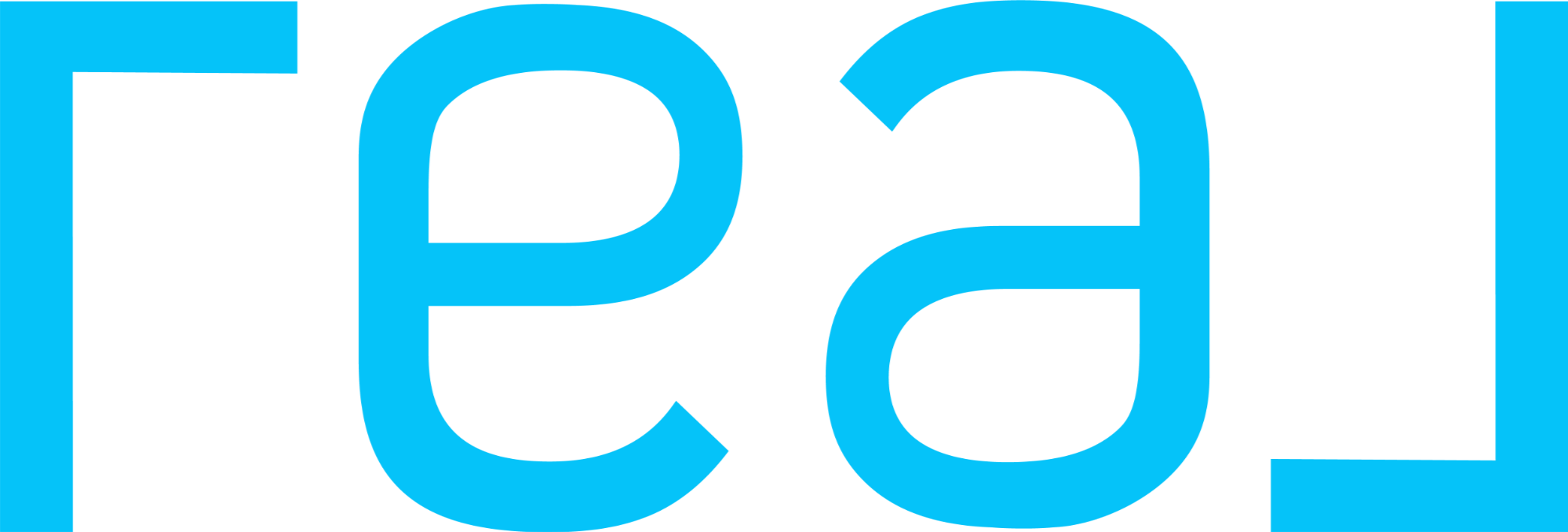

31751 Constellation Drive Save Request In-Person Tour Request Virtual Tour
Menifee,CA 92586
Key Details
Sold Price $684,900
Property Type Single Family Home
Sub Type Detached
Listing Status Sold
Purchase Type For Sale
Square Footage 2,517 sqft
Price per Sqft $272
MLS Listing ID SW24217420
Sold Date
Style Detached
Bedrooms 4
Full Baths 3
Construction Status Turnkey
HOA Y/N No
Year Built 2023
Lot Size 9,583 Sqft
Acres 0.22
Property Description
PRICE REDUCTION!!! Stunning 4-Bedroom, 3-Bathroom Single-Story Home with Modern Upgrades, Inviting Front Porch, and PAID-OFF SOLAR! Welcome to this beautifully upgraded offering the perfect blend of style and functionalityall on one level. This spacious home features soaring ceilings, an abundance of natural light, and an open layout, ideal for both relaxing and entertaining. The chef's dream kitchen is a standout, complete with a large center island, granite countertops, a decorative full backsplash, bar seating, and a 5-burner built-in gas cooktop with a griddle accessory. The light-filled living areas are enhanced by plantation shutters and a cozy built-in electric wall fireplace, perfect for those chilly fall evenings. For entertainment, the home is wired for surround sound, adding to the experience of movie nights or music sessions. All four bedrooms provide generous space, including a luxurious primary suite with a spacious walk-in closet, dual vanity sinks, a separate shower, and a soaking tub. The three secondary bedrooms are equally large, and with three full bathrooms, morning routines are a breeze. The laundry room adds convenience, featuring a sink and storage closet for busy households. Outside, the low-maintenance backyard is designed for effortless enjoyment, boasting artificial turf for year-round relaxation. Additional highlights include paid-off solar, a tankless water heater, vinyl fencing, and a spacious 2-car garage. This home perfectly balances indoor luxury with outdoor comfort. Conveniently located near shopping, schools, businesses, and the 215 free
PRICE REDUCTION!!! Stunning 4-Bedroom, 3-Bathroom Single-Story Home with Modern Upgrades, Inviting Front Porch, and PAID-OFF SOLAR! Welcome to this beautifully upgraded offering the perfect blend of style and functionalityall on one level. This spacious home features soaring ceilings, an abundance of natural light, and an open layout, ideal for both relaxing and entertaining. The chef's dream kitchen is a standout, complete with a large center island, granite countertops, a decorative full backsplash, bar seating, and a 5-burner built-in gas cooktop with a griddle accessory. The light-filled living areas are enhanced by plantation shutters and a cozy built-in electric wall fireplace, perfect for those chilly fall evenings. For entertainment, the home is wired for surround sound, adding to the experience of movie nights or music sessions. All four bedrooms provide generous space, including a luxurious primary suite with a spacious walk-in closet, dual vanity sinks, a separate shower, and a soaking tub. The three secondary bedrooms are equally large, and with three full bathrooms, morning routines are a breeze. The laundry room adds convenience, featuring a sink and storage closet for busy households. Outside, the low-maintenance backyard is designed for effortless enjoyment, boasting artificial turf for year-round relaxation. Additional highlights include paid-off solar, a tankless water heater, vinyl fencing, and a spacious 2-car garage. This home perfectly balances indoor luxury with outdoor comfort. Conveniently located near shopping, schools, businesses, and the 215 freeway, this is a rare opportunity to own a remarkable single-story home. Dont miss your chance!
Location
State CA
County Riverside
Area Riv Cty-Sun City (92586)
Zoning R-1
Interior
Interior Features Granite Counters,Pantry,Recessed Lighting
Cooling Central Forced Air
Flooring Carpet,Tile
Fireplaces Type FP in Family Room,Electric
Equipment Dishwasher,Disposal,Microwave,Gas Oven,Gas Stove
Appliance Dishwasher,Disposal,Microwave,Gas Oven,Gas Stove
Laundry Laundry Room,Inside
Exterior
Parking Features Direct Garage Access,Garage,Garage - Two Door,Garage Door Opener
Garage Spaces 2.0
Fence Vinyl
Utilities Available Electricity Connected,Sewer Connected,Water Connected
View Mountains/Hills,Neighborhood
Roof Type Tile/Clay
Total Parking Spaces 2
Building
Lot Description Curbs,Sidewalks
Story 1
Lot Size Range 7500-10889 SF
Sewer Public Sewer
Water Public
Level or Stories 1 Story
Construction Status Turnkey
Others
Monthly Total Fees $283
Acceptable Financing Cash,Conventional,Exchange,FHA,VA,Cash To Existing Loan,Cash To New Loan
Listing Terms Cash,Conventional,Exchange,FHA,VA,Cash To Existing Loan,Cash To New Loan
Special Listing Condition Standard